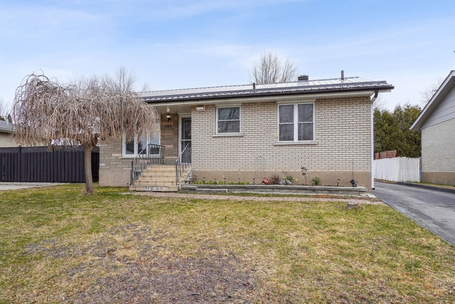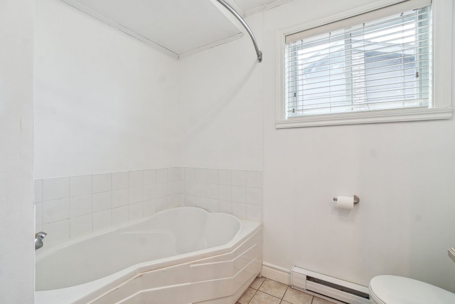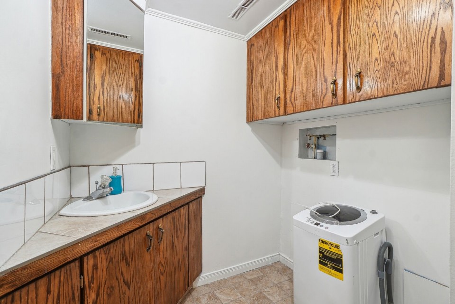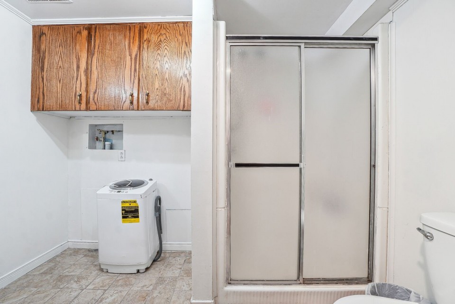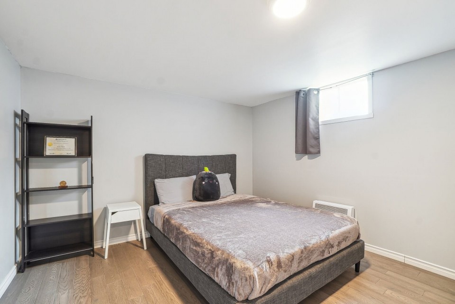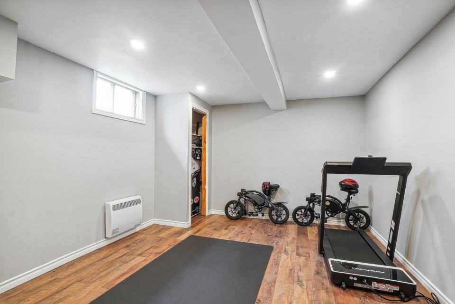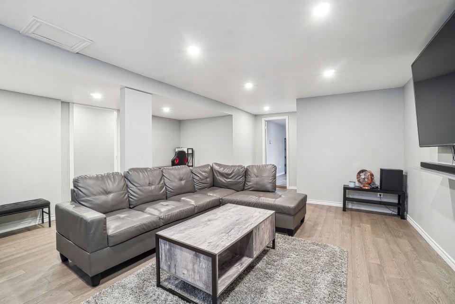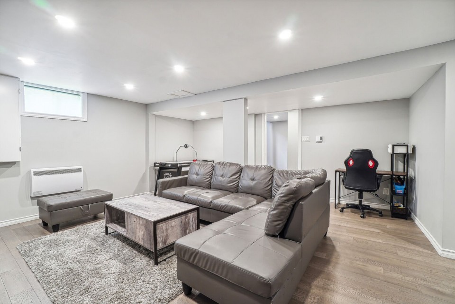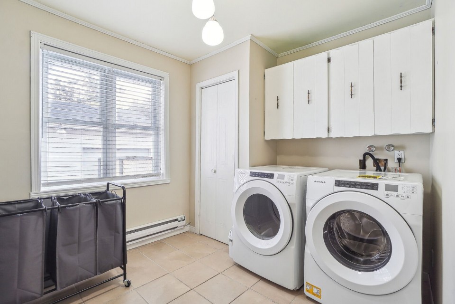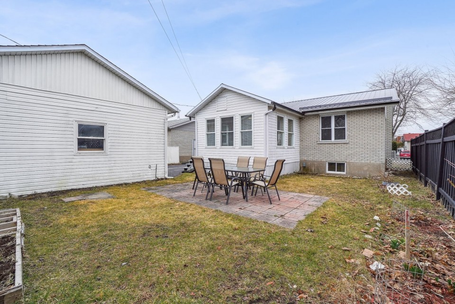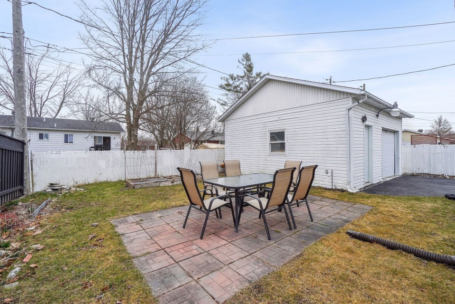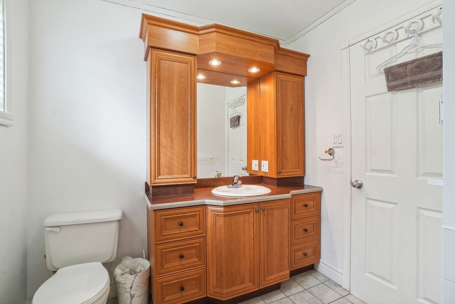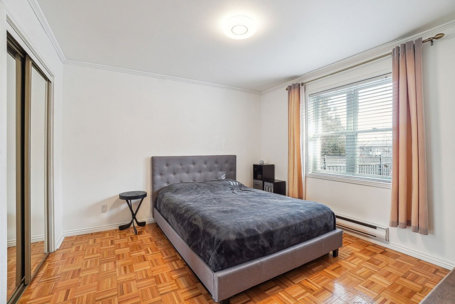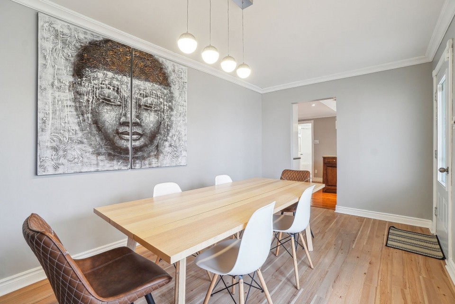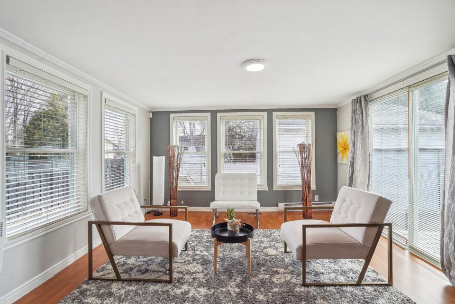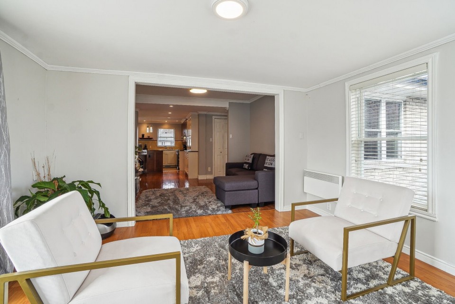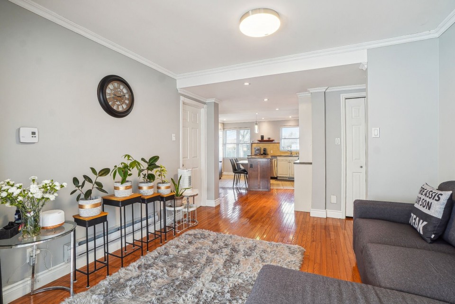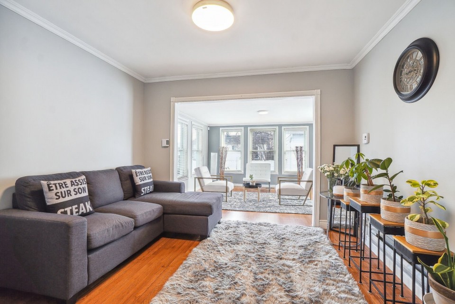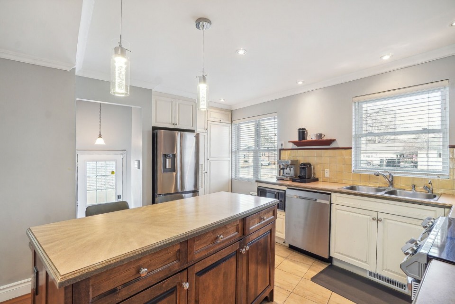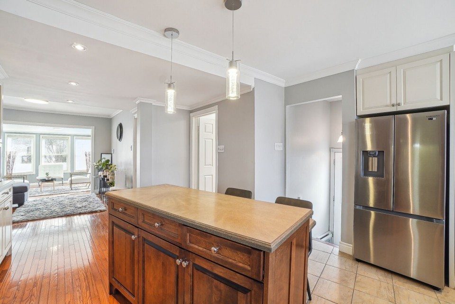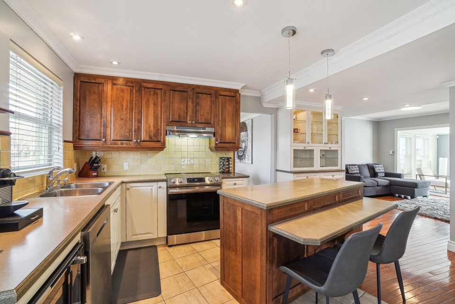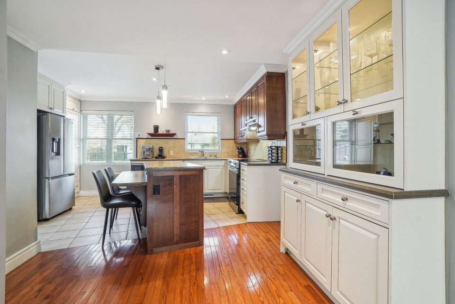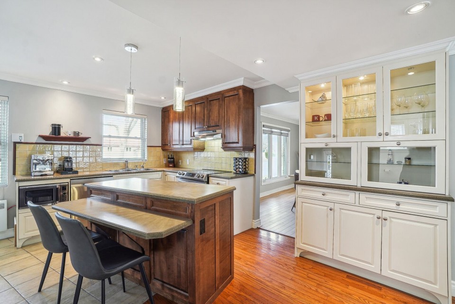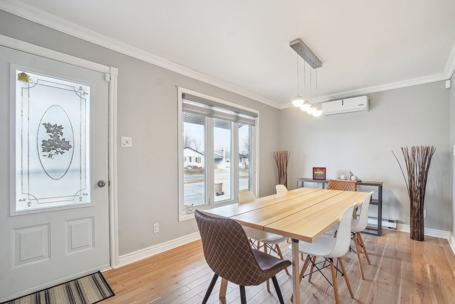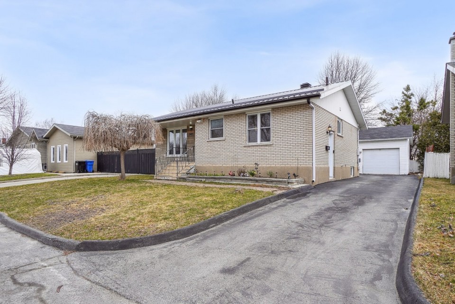Bungalow with 4 bedrooms and 2 full bathrooms home located in a desirable neighborhood. The house has a landscaped backyard and a large detached garage. Many renovations over the years and well maintained. Flexible occupancy, close to all service including, CEGEP, hospital, schools and retail stores. Great opportunity to not be missed. Renovations: Previous Owner Renovations: Extension Built 2004 and Garage Built 2001. 2022 - Basement Renovations - New Flooring, New Walls, and Insulation added. Painting of Entire House. Gutters and Snow Guards for Roof Installed Note: Please note the laundry room upstairs was originally a bedroom.
MLS#: 25560405
Property type: Bungalow
 4
4
 2
2
 0
0
 1
1
About this property
Property
| Category | Residential |
| Building Type | Detached |
| Year of Construction | 1967 |
| Building Size | 10.98x8.88 M |
| Lot Area Dimensions | 15.24x28.35 M |
| Lot Surface Area | 432 SM |
Details
| Driveway | Asphalt |
| Cupboard | Wood |
| Heating system | Space heating baseboards |
| Heating system | Electric baseboard units |
| Water supply | Municipality |
| Heating energy | Electricity |
| Equipment available | Central vacuum cleaner system installation |
| Equipment available | Wall-mounted air conditioning |
| Equipment available | Electric garage door |
| Equipment available | Alarm system |
| Windows | PVC |
| Foundation | Poured concrete |
| Garage | Detached |
| Garage | Single width |
| Proximity | Highway |
| Proximity | Cegep |
| Proximity | Hospital |
| Proximity | Park - green area |
| Proximity | Bicycle path |
| Proximity | Elementary school |
| Proximity | High school |
| Siding | Brick |
| Siding | Vinyl |
| Bathroom / Washroom | Seperate shower |
| Basement | 6 feet and over |
| Basement | Finished basement |
| Parking | Outdoor |
| Parking | Garage |
| Sewage system | Municipal sewer |
| Window type | Sliding |
| Window type | Hung |
| Window type | Crank handle |
| Roofing | Tin |
| Topography | Flat |
| Zoning | Residential |
Rooms Description
Rooms: 11
Bedrooms: 4
Bathrooms + Powder Rooms: 2 + 0
| Room | Dimensions | Floor | Flooring | Info |
|---|---|---|---|---|
| Den | 8.8x11.2 P | 1st level/Ground floor | Wood | |
| Kitchen | 15.7x12.6 P | 1st level/Ground floor | Ceramic tiles | |
| Dining room | 9.1x15.7 P | 1st level/Ground floor | Floating floor | |
| Living room | 11.11x12.9 P | 1st level/Ground floor | Floating floor | |
| Primary bedroom | 11.4x11.10 P | 1st level/Ground floor | Parquetry | |
| Bedroom | 8.2x8.4 P | 1st level/Ground floor | Ceramic tiles | |
| Bathroom | 8.3x7.7 P | 1st level/Ground floor | Ceramic tiles | |
| Family room | 16.10x16.9 P | Basement | Floating floor | |
| Bedroom | 11.2x9.11 P | Basement | Floating floor | |
| Bedroom | 11.3x16.10 P | Basement | Floating floor | |
| Bathroom | 5.9x9.1 P | Basement | Ceramic tiles |
Inclusions
Washer, Dryer, Dishwasher, Refrigerator, Stove, Light Fixtures, Blinds, Hot Water Tank, Alarm System, Central Vacuum and Accessories
Exclusions
Not available for this listing.
Commercial Property
| Without Legal Warranty | 1 |
Units
Not available for this listing.
Revenue Opportunity
Not available for this listing.
Renovations
Not available for this listing.
Rooms(s) and Additional Spaces - Intergenerational
Not available for this listing.
Assessment, Property Taxes and Expenditures
| Expenditure/Type | Amount | Frequency | Year |
|---|---|---|---|
| Building Appraisal | $ 224,600.00 | 2024 | |
| Lot Appraisal | $ 62,600.00 | 2024 | |
| Total Appraisal | $ 287,200.00 | 2024 | |
| Energy cost | $ 2,520.00 | Yearly | |
| Municipal Taxes | $ 2,417.00 | Yearly | 2024 |
| School taxes | $ 177.00 | Yearly | 2023 |
