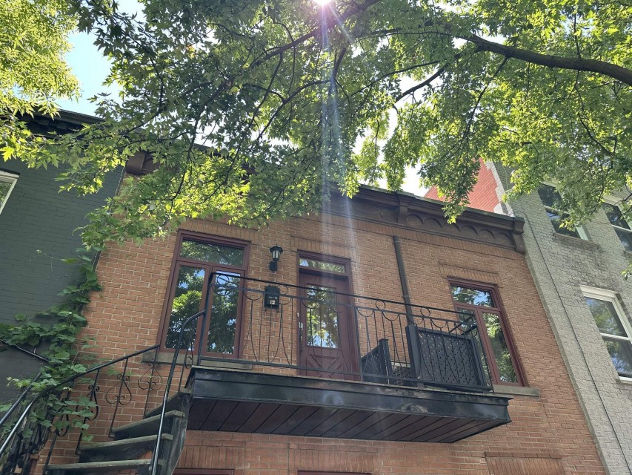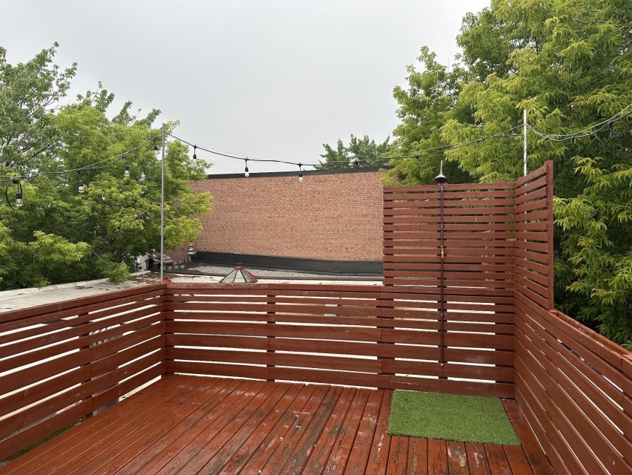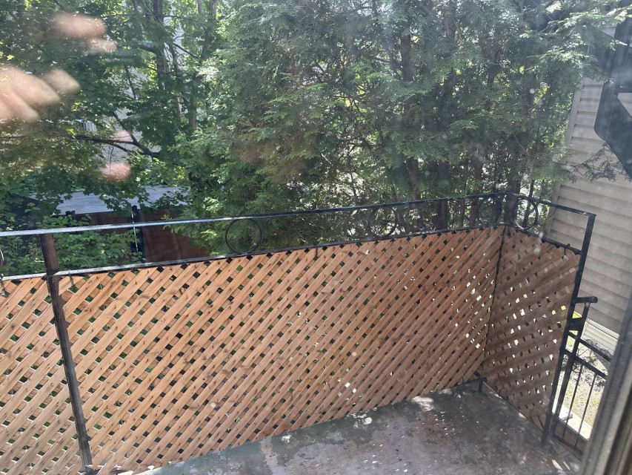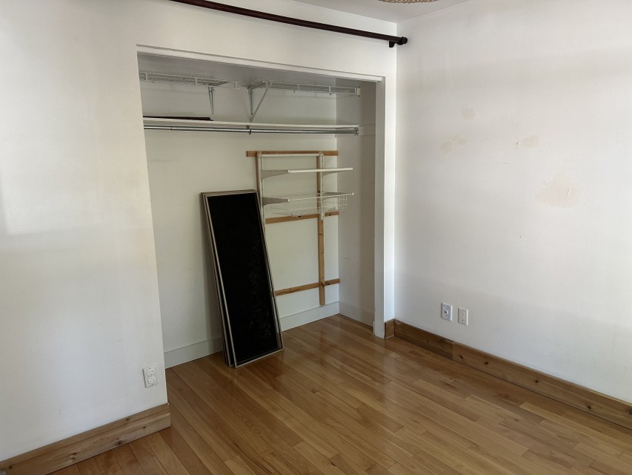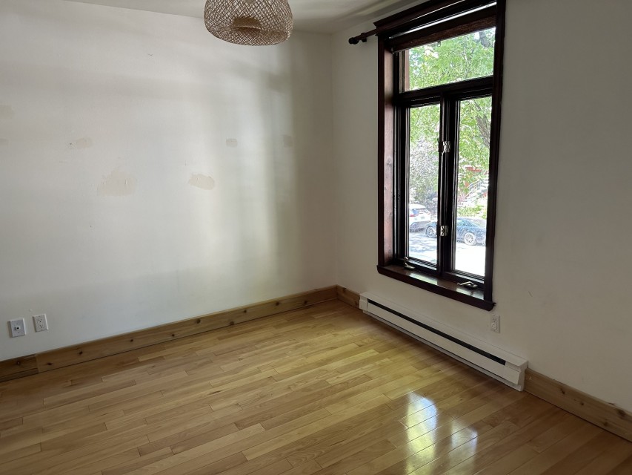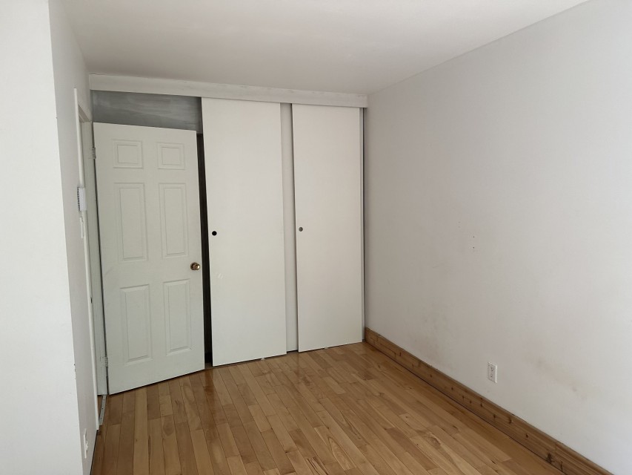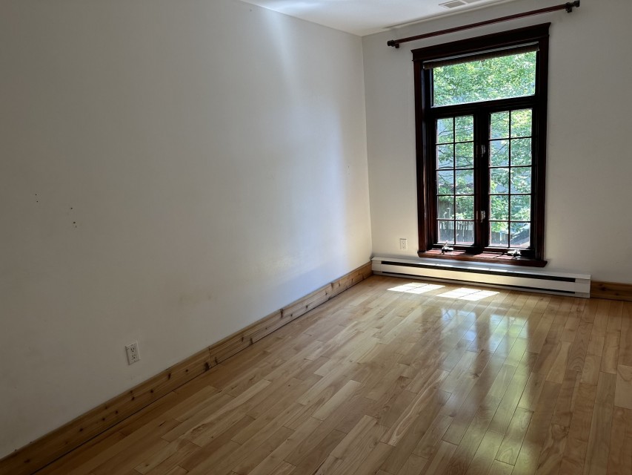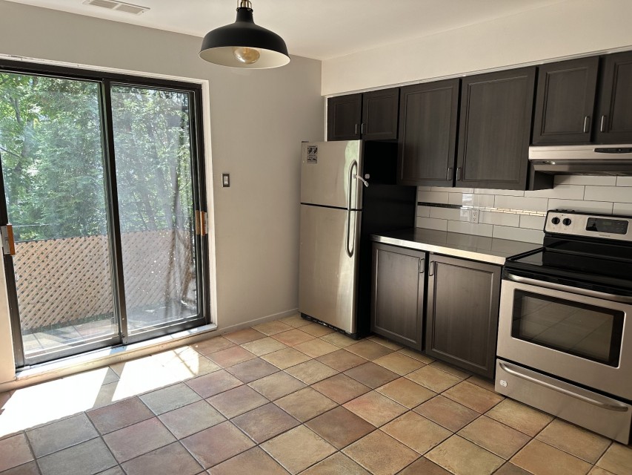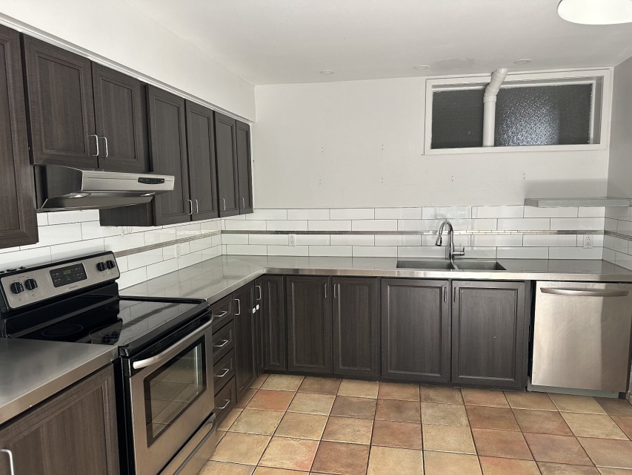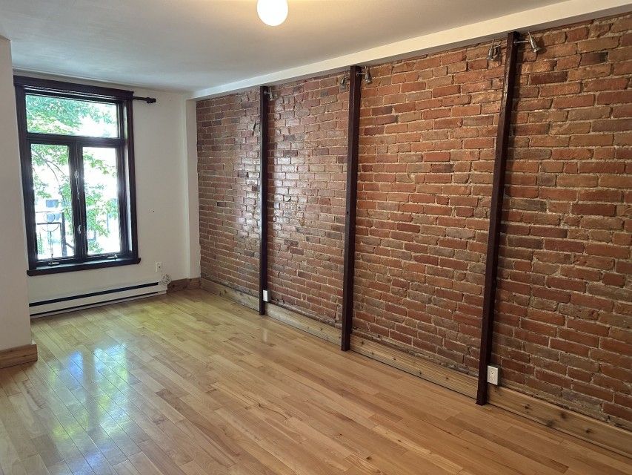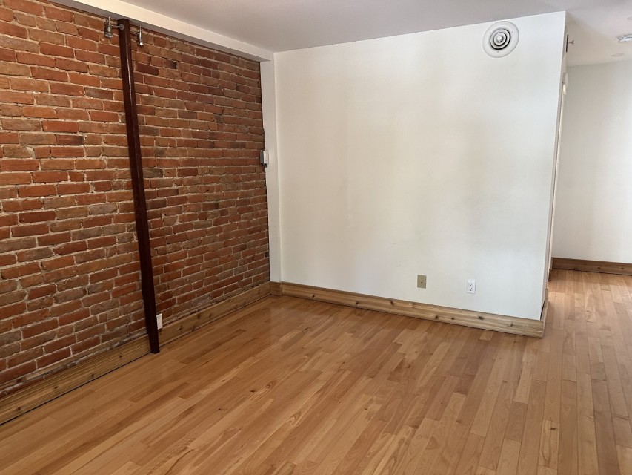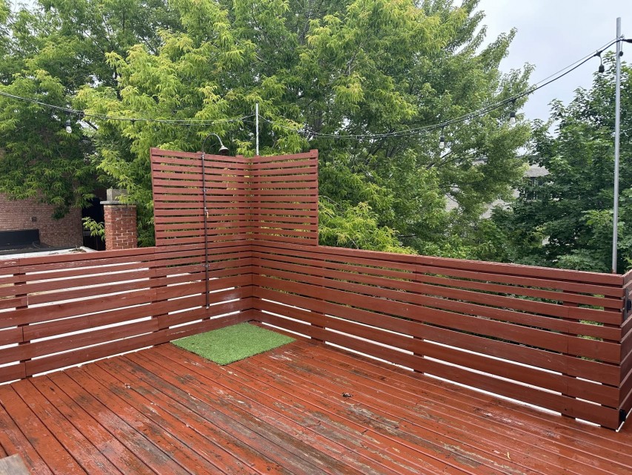2 Bedroom Condo, Available Immediately, 2nd Floor with 1 parking. Roof Top Patio and outdoor storage. Close to all services and amazing location in the plateau. No Pets, No Short Term Rental or Sub Lease, No Smoking of Any Kind Credit, Income and Reference Verification Required to the satisfaction of the lessor. - spacious living room with brick wall - Two well-sized bedrooms, including a primary bedroom with two large full-width closets - A fully equipped kitchen with aluminum countertops offering plenty of storage space and a patio door opening to the back balcony - A bathroom with a custom designed vanity and wood cabinet doors including a laundry area - A large, intimate rooftop terrace - 1 outdoor parking Surroundings: Steps away from Mount Royal Avenue and all its attractions. Public transportation - Nearby bus lines: 10, 97, 368, 29 - Metro stations: Mont-Royal (orange) and Frontenac (green) Parking Outdoor parking lot for exclusive use Parks A few minutes walk from many green spaces such as the beautiful Baldwin Park and a little further, the famous La Fontaine Park.
MLS#: 26762100
Property type: Apartment
 2
2
 1
1
 0
0
 0
0
About this property
Property
| Category | Residential |
| Building Type | Attached |
| Year of Construction | 1900 |
Details
| Landscaping | Patio |
| Heating system | Electric baseboard units |
| Water supply | Municipality |
| Heating energy | Electricity |
| Equipment available | Wall-mounted air conditioning |
| Equipment available | Partially furnished |
| Proximity | Highway |
| Proximity | Cegep |
| Proximity | Daycare centre |
| Proximity | Hospital |
| Proximity | Park - green area |
| Proximity | Bicycle path |
| Proximity | Elementary school |
| Proximity | High school |
| Proximity | Public transport |
| Proximity | University |
| Restrictions/Permissions | Smoking not allowed |
| Restrictions/Permissions | Short-term rentals not allowed |
| Parking | Outdoor |
| Sewage system | Municipal sewer |
| View | City |
Rooms Description
Rooms: 5
Bedrooms: 2
Bathrooms + Powder Rooms: 1 + 0
| Room | Dimensions | Floor | Flooring | Info |
|---|---|---|---|---|
| Living room | 18.3x11.5 P | 2nd floor | Wood | |
| Kitchen | 14.8x11.1 P | 2nd floor | Ceramic tiles | |
| Primary bedroom | 15.1x8.9 P | 2nd floor | Wood | |
| Bedroom | 11.1x10.0 P | 2nd floor | Wood | |
| Bathroom | 3.10x3.6 P | 2nd floor | Ceramic tiles |
Inclusions
All appliances (stove, refrigerator, washer, dryer and dishwasher) as well as the curtain poles, all light fixtures.
Exclusions
Hot Water, Electricity, Snow Removal, Heating, Lessee Liability Insurance
Commercial Property
Not available for this listing.
Units
| Total Number of Floors | 2 |
| Total Number of Units | 2 |
Revenue Opportunity
Not available for this listing.
Renovations
Not available for this listing.
Rooms(s) and Additional Spaces - Intergenerational
Not available for this listing.
Assessment, Property Taxes and Expenditures
| Expenditure/Type | Amount | Frequency | Year |
|---|---|---|---|
| Municipal Taxes | $ 0.00 | Yearly | |
| School taxes | $ 0.00 | Yearly |







