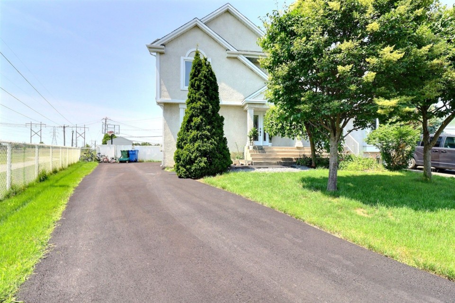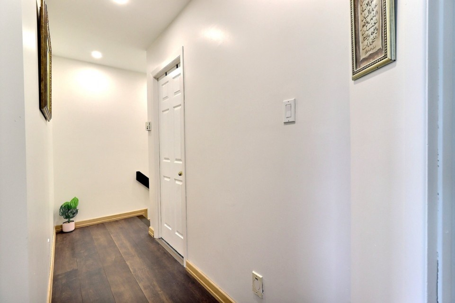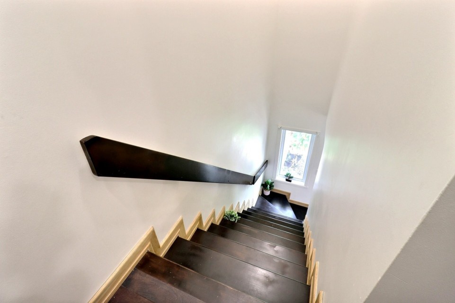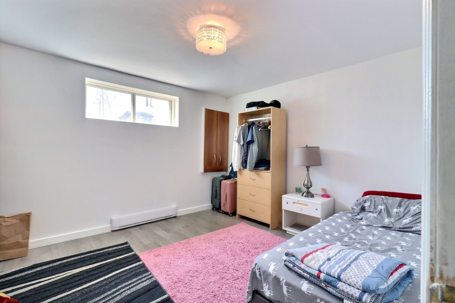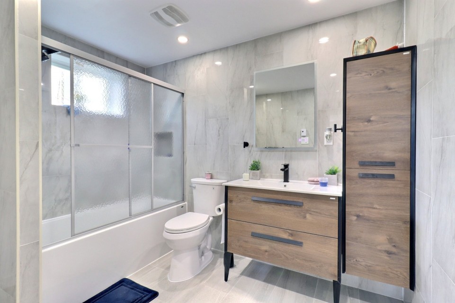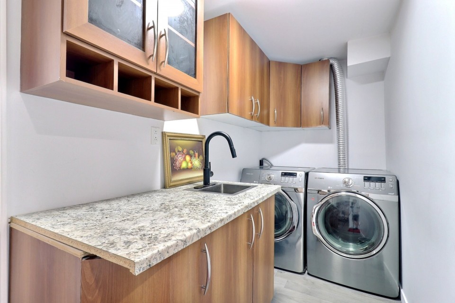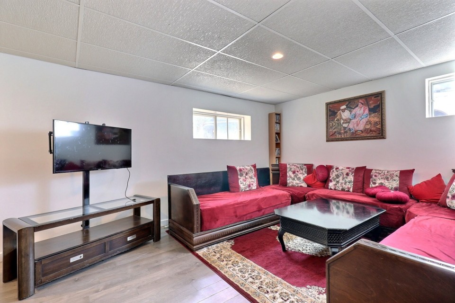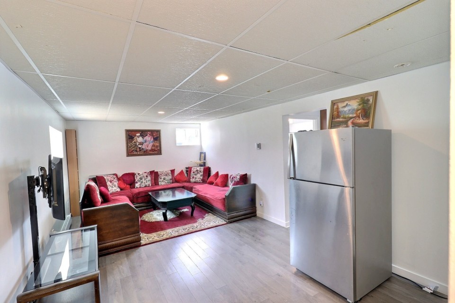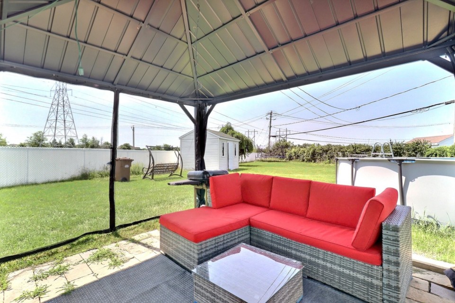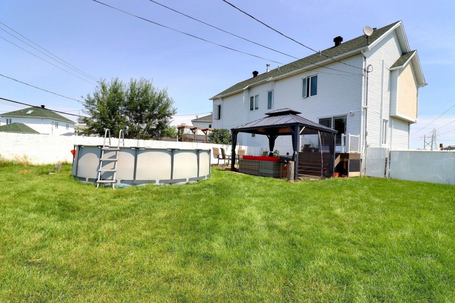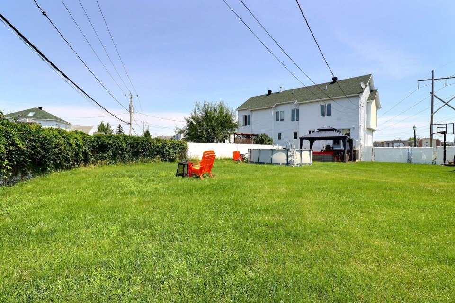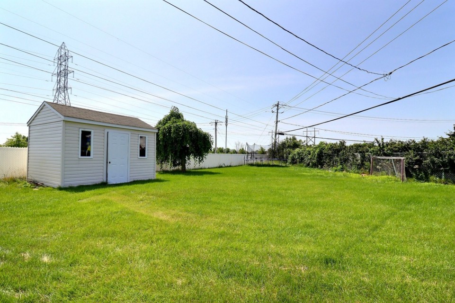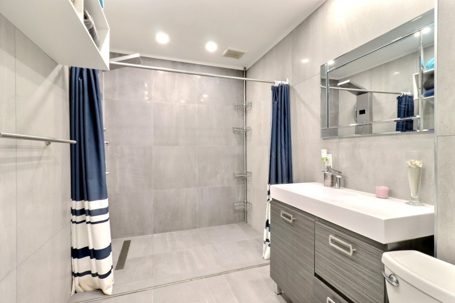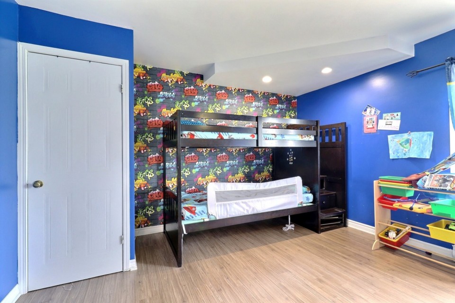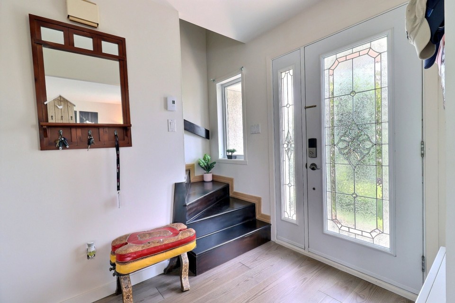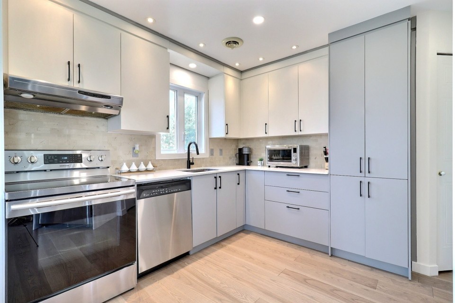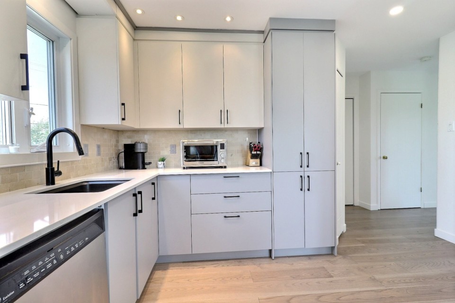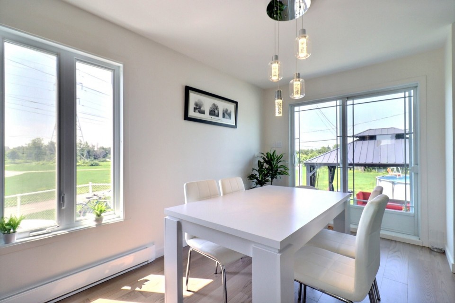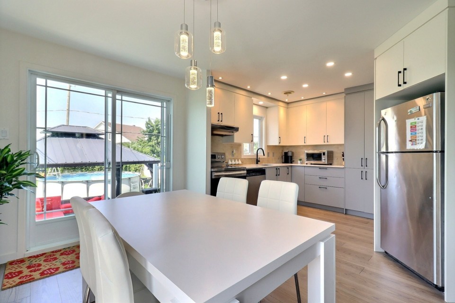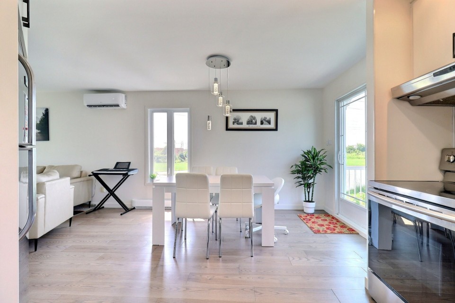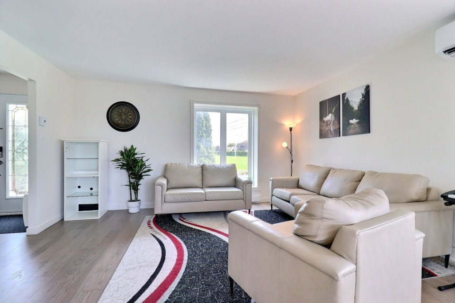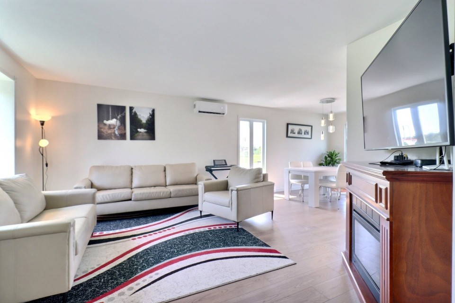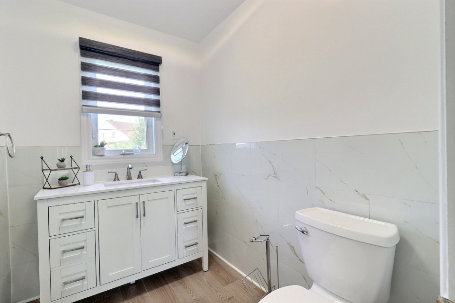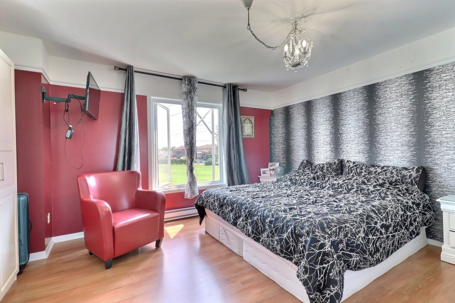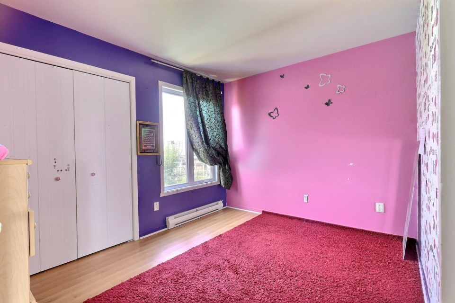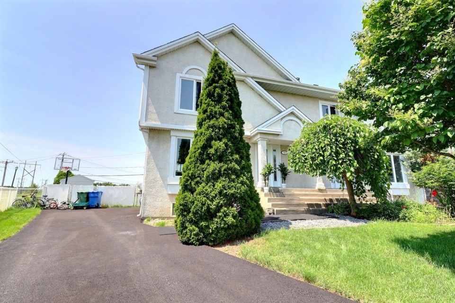A Beautiful, high celling semi-attached two-storey home built on 8583sqft perfectly located in a family neighbourhood with 4 bedroom and 2nd half bathroom. first floor, kitchen, basement, driveway and 2nd floor bathroom are fully renovated in past 2 years. no side and rear neighbour. huge back yard with park view. this house is perfect for a family. open concept living and dining. 2nd floor bathroom (2021). new kitchen cabinets(2022). main floor and powder room (2022). Basement and bathroom ( 2023). Roof (2009) Heat pump(2022). resurfacing of drive way( 2022) level 2 charger installed (bourn no included). basement stairs will be finished before occupancy.
MLS#: 9866322
Property type: Two or more storey
 4
4
 2
2
 1
1
 0
0
About this property
Property
| Category | Residential |
| Building Type | Semi-detached |
| Year of Construction | 1993 |
| Building Size | 26x25 F |
| Lot Area Dimensions | 25x206 F |
| Lot Surface Area | 8583 SF |
Details
| Driveway | Asphalt |
| Rental appliances | Water heater |
| Cupboard | Melamine |
| Heating system | Other |
| Heating system | Electric baseboard units |
| Water supply | Municipality |
| Heating energy | Electricity |
| Equipment available | Central vacuum cleaner system installation |
| Equipment available | Level 2 charging station |
| Available services | Fire detector |
| Equipment available | Ventilation system |
| Equipment available | Alarm system |
| Equipment available | Wall-mounted heat pump |
| Windows | PVC |
| Foundation | Poured concrete |
| Distinctive features | Other |
| Distinctive features | No neighbours in the back |
| Distinctive features | Cul-de-sac |
| Pool | Heated |
| Pool | Above-ground |
| Proximity | Highway |
| Proximity | Daycare centre |
| Proximity | Golf |
| Proximity | Park - green area |
| Proximity | Elementary school |
| Siding | Aggregate |
| Siding | Aluminum |
| Basement | 6 feet and over |
| Basement | Finished basement |
| Parking | Outdoor |
| Sewage system | Municipal sewer |
| Landscaping | Fenced |
| Window type | Crank handle |
| Roofing | Asphalt shingles |
| View | Other |
| Zoning | Residential |
Rooms Description
Rooms: 13
Bedrooms: 4
Bathrooms + Powder Rooms: 2 + 1
| Room | Dimensions | Floor | Flooring | Info |
|---|---|---|---|---|
| Other | 5.10x8.8 P | 1st level/Ground floor | Floating floor | Entrance |
| Living room | 14.9x12 P | 1st level/Ground floor | Floating floor | |
| Kitchen | 12.10x9.10 P | 1st level/Ground floor | Floating floor | |
| Dining room | 12.10x8.2 P | 1st level/Ground floor | Floating floor | |
| Washroom | 5.5x4.9 P | 1st level/Ground floor | Floating floor | |
| Primary bedroom | 15.3x14 P | 2nd floor | Floating floor | |
| Bedroom | 13.3x12.5 P | 2nd floor | Floating floor | |
| Bedroom | 11.8x9.4 P | 2nd floor | Floating floor | |
| Bathroom | 12.2x12.7 P | 2nd floor | Tiles | |
| Family room | 20.6x11.4 P | Basement | Other | |
| Bathroom | 9.5x10.7 P | Basement | Tiles | |
| Bedroom | 11x12.2 P | Basement | Other | |
| Laundry room | 4.9x12.2 P | Basement | Other |
Inclusions
Light fixutes, heat pump mounted, A-G swimming pool with accessories, dishwasher, central vacuum with basic accessories and exhaust ventilation.
Exclusions
frigde, stove, washer and dryer.
Commercial Property
Not available for this listing.
Units
Not available for this listing.
Revenue Opportunity
Not available for this listing.
Renovations
Not available for this listing.
Rooms(s) and Additional Spaces - Intergenerational
Not available for this listing.
Assessment, Property Taxes and Expenditures
| Expenditure/Type | Amount | Frequency | Year |
|---|---|---|---|
| Building Appraisal | $ 203,200.00 | 2023 | |
| Lot Appraisal | $ 219,900.00 | 2023 | |
| Total Appraisal | $ 423,100.00 | 2023 | |
| Municipal Taxes | $ 2,899.00 | Yearly | 2023 |
| School taxes | $ 278.00 | Yearly | 2023 |







