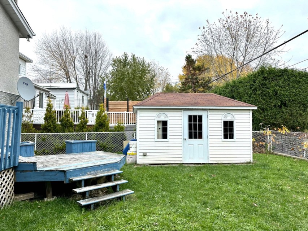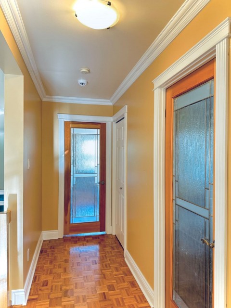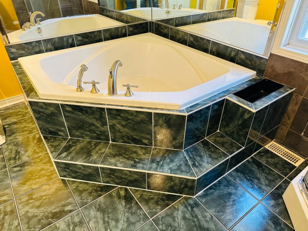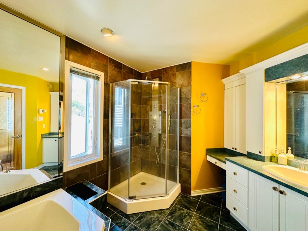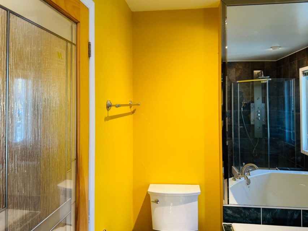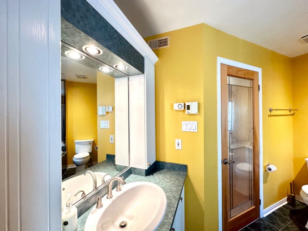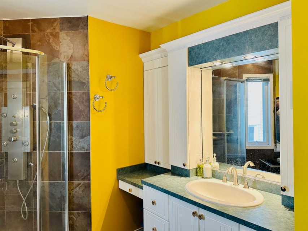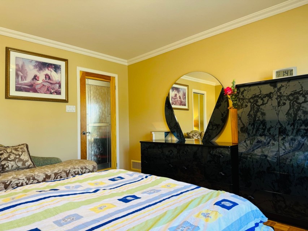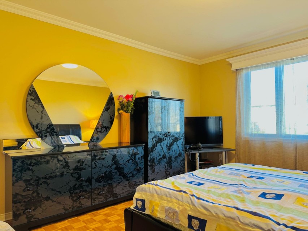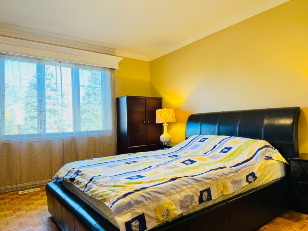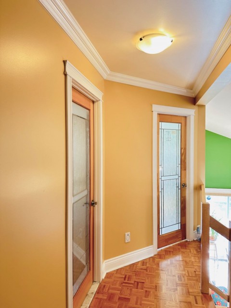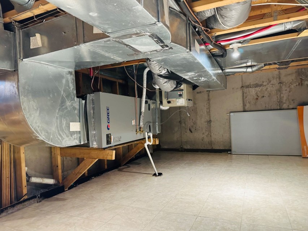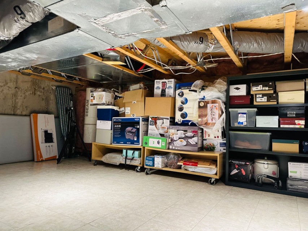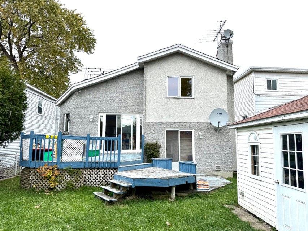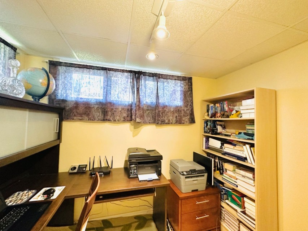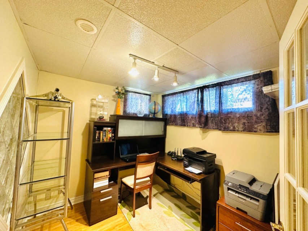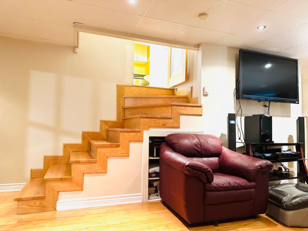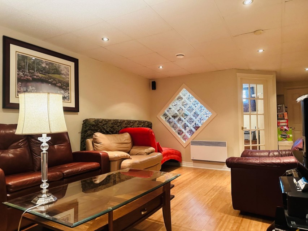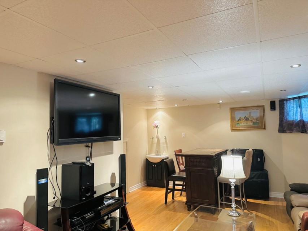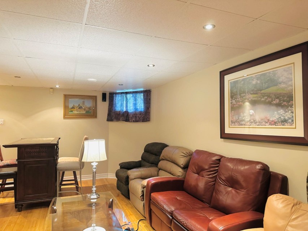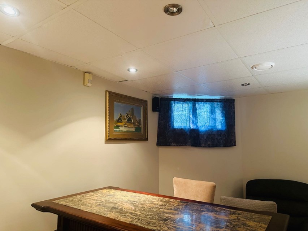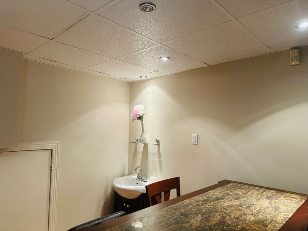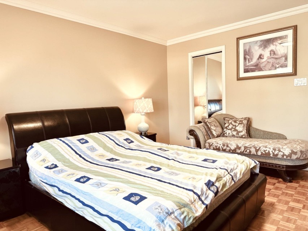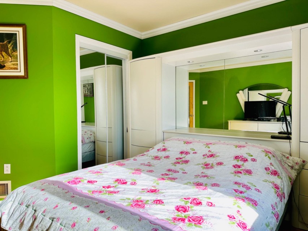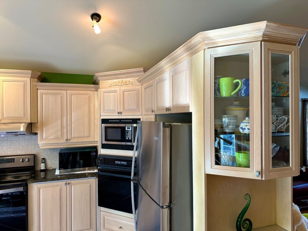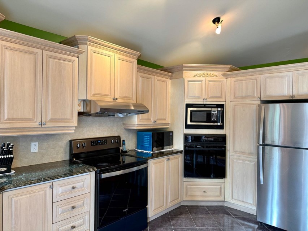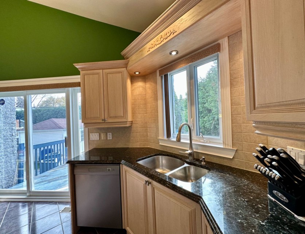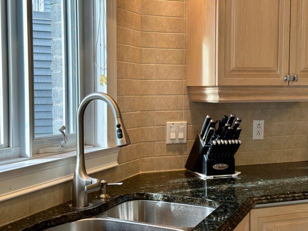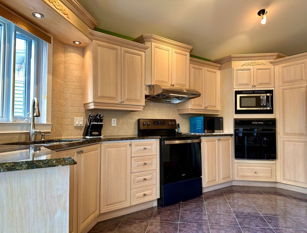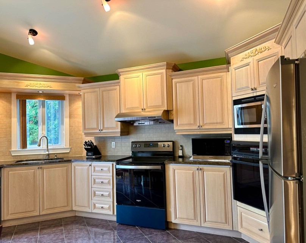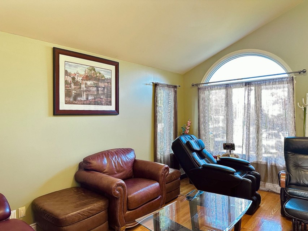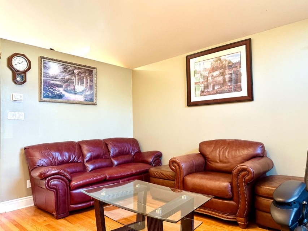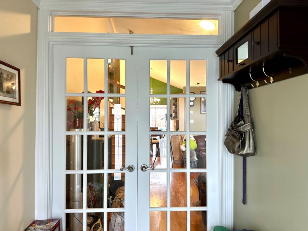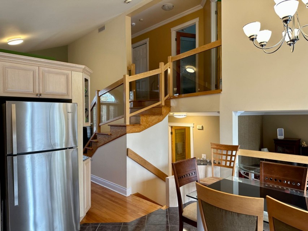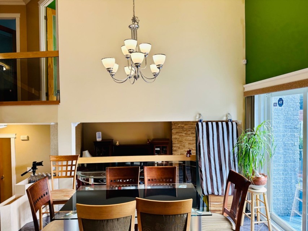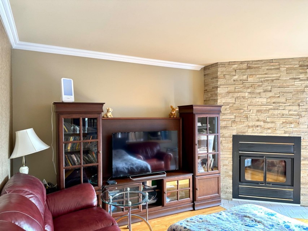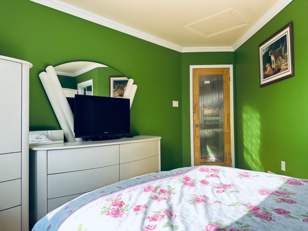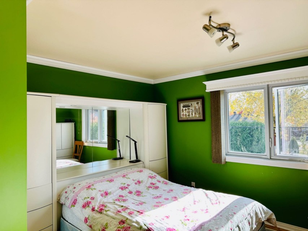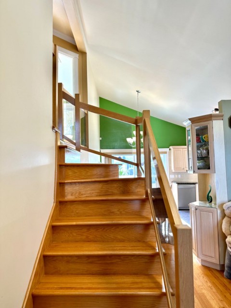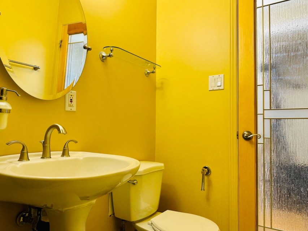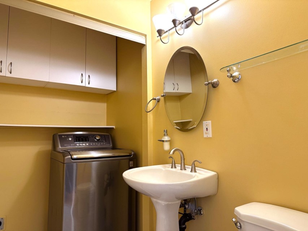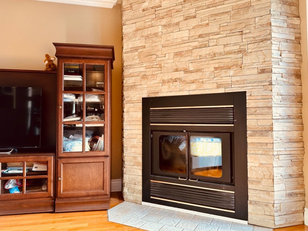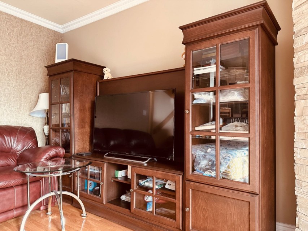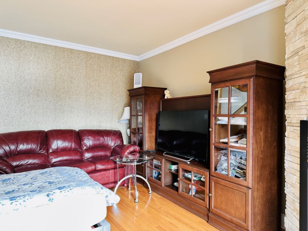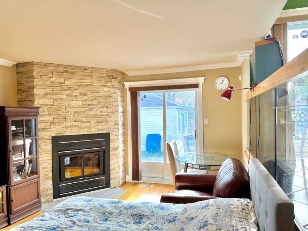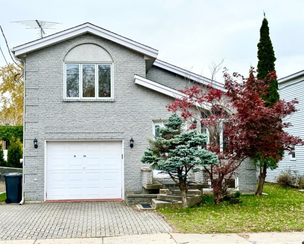Wow, rare in the market! This magnificent split-level house located in peaceful neighborhood with a territory more than 4150 square feet, close to all the service. The house is very bright during daytime. With 3 bedrooms,1+1 bathroom and a garage , it's ideal for a young family. It is well maintained by both the previous owners and present owners. The central heat pump was just installed this year. A must see! Welcome to 1172 Boul. De La Rousselière, Montreal. This exceptional property offers an unparalleled living space. On the grand floor, you will find a large living room with Catholic celling,which can give you a feeling of space. The kitchen was renovated recently with high-end material. And you have a den, which you can use it as family room or anther living room. On the second floor, you have 2 big bedrooms and a large full bathroom. In the basement, you will find a large family room, another bedroom, a cold room, and a crawl space in which you will have large space of storage. With a single-width garage, you can park you car safely or you can use it as storage. The huge backyard is fenced, and you have a large cabanon in the backyard. Don't miss this opportunity to live in this splendid home combining comfort, style and convenience. Contact us immediately to arrange a visit. The stove(s), fireplaces, fuel-burning appliances and chimney(s) are sold without warranty as to their compliance with applicable regulations and insurance company requirements.
MLS#: 17120322
Property type: Split-level
 3
3
 1
1
 1
1
 1
1
About this property
Property
| Category | Residential |
| Building Type | Detached |
| Year of Construction | 1996 |
| Building Size | 43.50x30.50 F |
| Lot Area Dimensions | 41.50x100 F |
| Lot Surface Area | 4150 SF |
Details
| Driveway | Plain paving stone |
| Cupboard | Wood |
| Heating system | Air circulation |
| Heating system | Radiant |
| Water supply | Municipality |
| Heating energy | Electricity |
| Equipment available | Central vacuum cleaner system installation |
| Equipment available | Central air conditioning |
| Equipment available | Ventilation system |
| Equipment available | Electric garage door |
| Equipment available | Alarm system |
| Equipment available | Central heat pump |
| Windows | PVC |
| Foundation | Poured concrete |
| Hearth stove | Wood fireplace |
| Garage | Heated |
| Garage | Fitted |
| Garage | Single width |
| Proximity | Highway |
| Proximity | Daycare centre |
| Proximity | Park - green area |
| Proximity | Bicycle path |
| Proximity | Elementary school |
| Proximity | High school |
| Proximity | Public transport |
| Siding | Brick |
| Basement | 6 feet and over |
| Basement | Finished basement |
| Basement | Crawl space |
| Parking | Outdoor |
| Parking | Garage |
| Sewage system | Municipal sewer |
| Landscaping | Fenced |
| Window type | Crank handle |
| Roofing | Asphalt shingles |
| Topography | Flat |
| Zoning | Residential |
Rooms Description
Rooms: 13
Bedrooms: 3
Bathrooms + Powder Rooms: 1 + 1
| Room | Dimensions | Floor | Flooring | Info |
|---|---|---|---|---|
| Hallway | 8.5x5.9 P | 1st level/Ground floor | Ceramic tiles | |
| Living room | 14.6x11.7 P | 1st level/Ground floor | Wood | |
| Kitchen | 15.1x8.4 P | 1st level/Ground floor | Ceramic tiles | |
| Dining room | 15.1x8.9 P | 1st level/Ground floor | Ceramic tiles | |
| Den | 15.0x12.6 P | 1st level/Ground floor | Wood | |
| Washroom | 5.5x5.3 P | 1st level/Ground floor | Ceramic tiles | |
| Laundry room | 5.3x3.5 P | 1st level/Ground floor | Ceramic tiles | |
| Primary bedroom | 15.0x12.6 P | 2nd floor | Wood | |
| Bedroom | 12.6x11.6 P | 2nd floor | Wood | |
| Bathroom | 12.6x8.3 P | 2nd floor | Ceramic tiles | |
| Family room | 22.8x14.6 P | Basement | Floating floor | |
| Bedroom | 8.1x9.3 P | Basement | Floating floor | |
| Cellar / Cold room | 8.8x5.8 P | Basement | Concrete |
Inclusions
central thermopump, curtain and rods,blinds,lights fixture, central vacuum,alarm system,hot water tank,wood fireplace
Exclusions
stove, refrigerator,dish-washer,washer and dryer
Commercial Property
Not available for this listing.
Units
Not available for this listing.
Revenue Opportunity
Not available for this listing.
Renovations
| Type | Year | Info |
|---|---|---|
| Roof - covering | 2017 |
Rooms(s) and Additional Spaces - Intergenerational
Not available for this listing.
Assessment, Property Taxes and Expenditures
| Expenditure/Type | Amount | Frequency | Year |
|---|---|---|---|
| Building Appraisal | $ 363,600.00 | 2023 | |
| Lot Appraisal | $ 146,000.00 | 2023 | |
| Total Appraisal | $ 509,600.00 | 2023 | |
| Municipal Taxes | $ 3,187.00 | Yearly | 2023 |
| School taxes | $ 362.00 | Yearly | 2023 |







