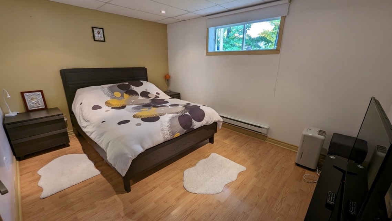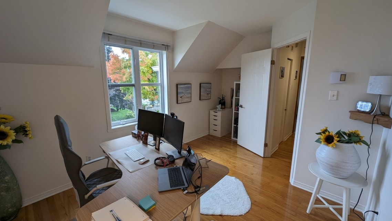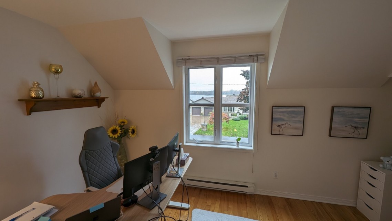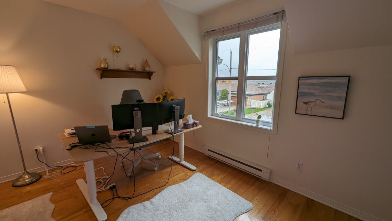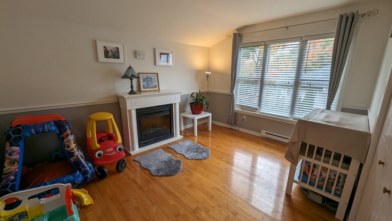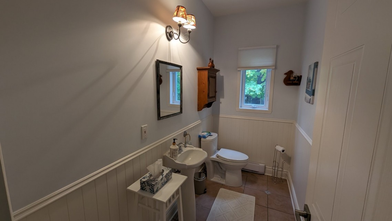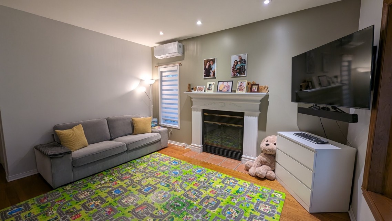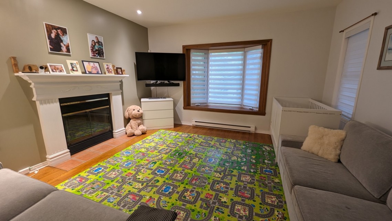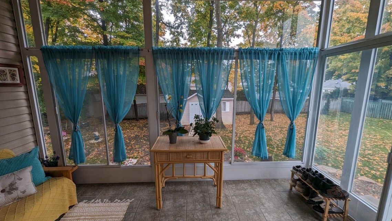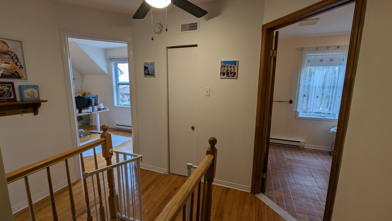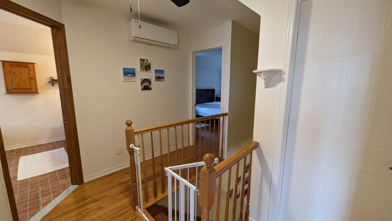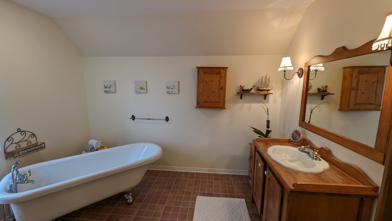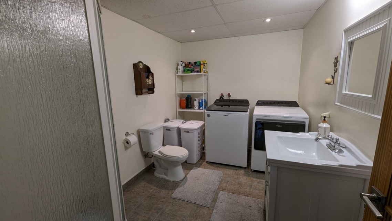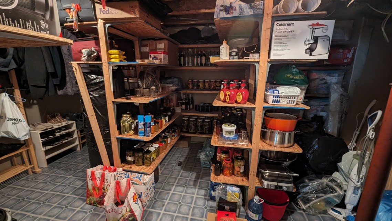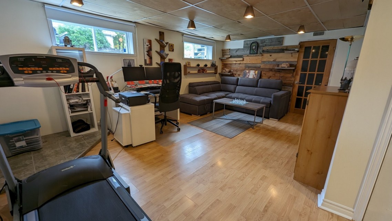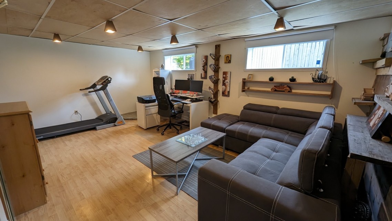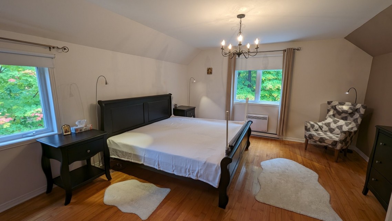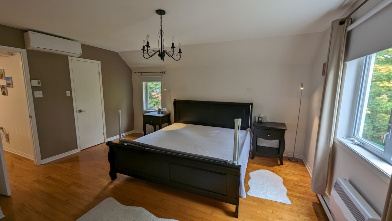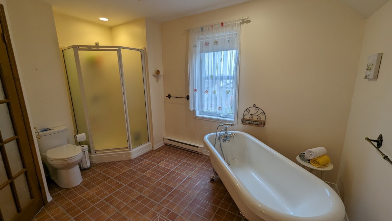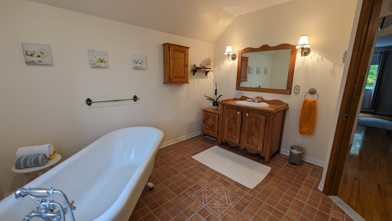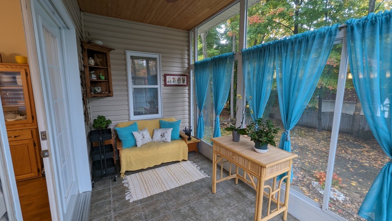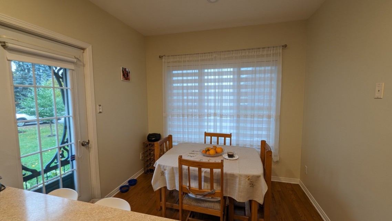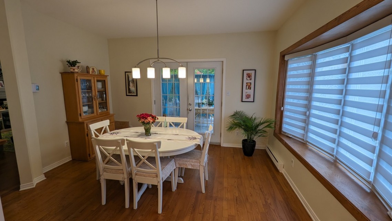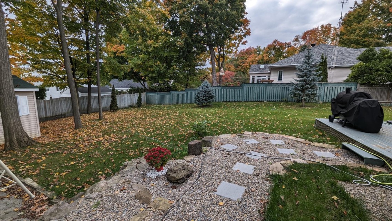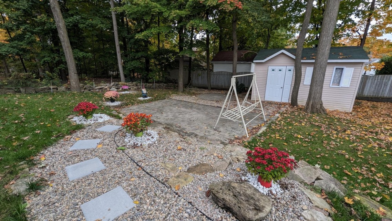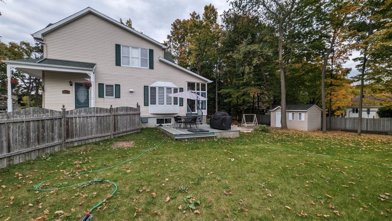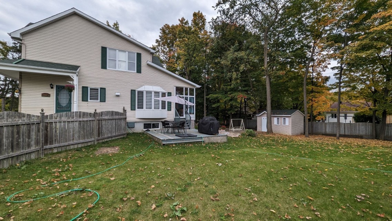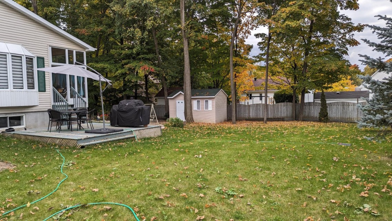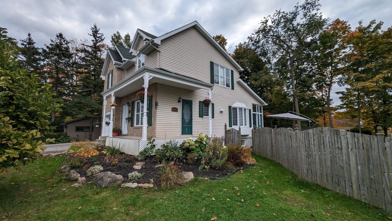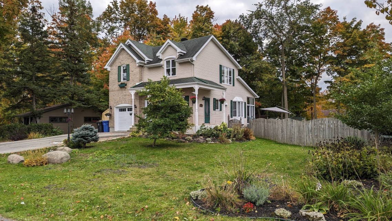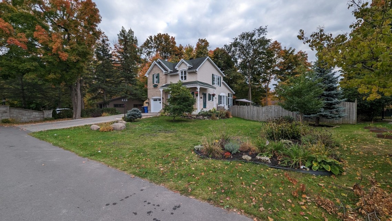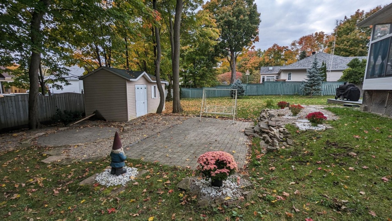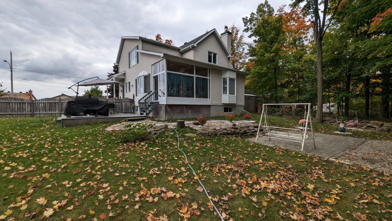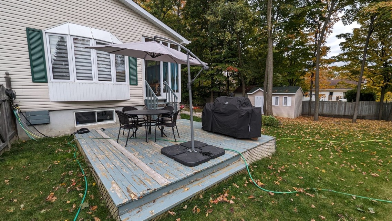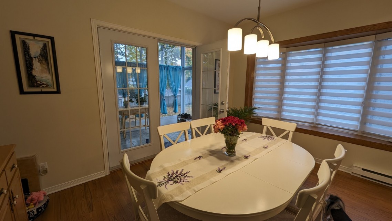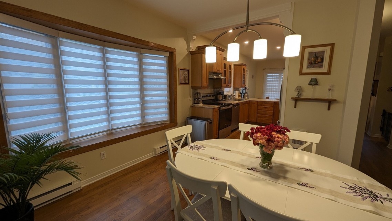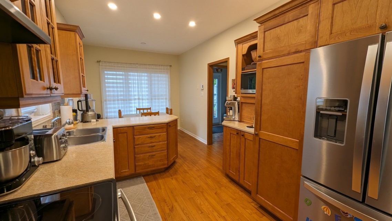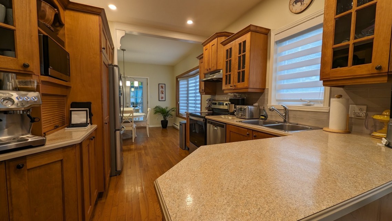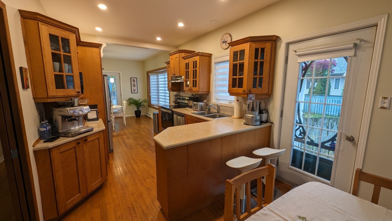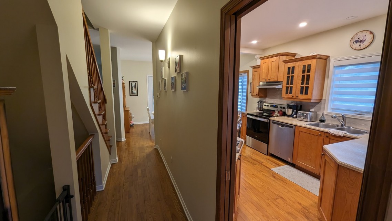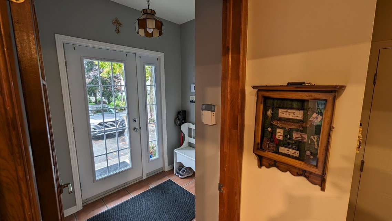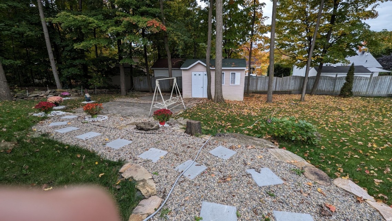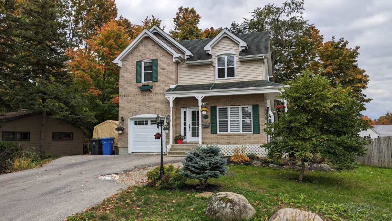LOCATED IN AN DEAD END STREET !!! A SECTOR OF HIGHLY VALUED PROPERTIES! A peaceful and quiet place where traffic is nonexistent.Beautiful two-storey home with garage. Very Large bright rooms, 3 + 1 bedrooms, 2 full bathrooms, 3 season veranda, wood fireplace, fully finished basement and a very large landscape 12000sqft which gives you ample of space for the kids to play and your dog to runn free.
MLS#: 11726053
Property type: Two or more storey
 4
4
 2
2
 1
1
 1
1
About this property
Property
| Category | Residential |
| Building Type | Detached |
| Year of Construction | 1998 |
| Building Size | 29.90x39.20 F |
| Lot Area Dimensions | 94x131.30 F |
| Lot Surface Area | 12144 SF |
Details
| Driveway | Asphalt |
| Driveway | Double width or more |
| Cupboard | Wood |
| Heating system | Electric baseboard units |
| Water supply | Municipality |
| Heating energy | Electricity |
| Equipment available | Central vacuum cleaner system installation |
| Equipment available | Ventilation system |
| Equipment available | Electric garage door |
| Windows | PVC |
| Foundation | Poured concrete |
| Hearth stove | Wood fireplace |
| Garage | Heated |
| Garage | Fitted |
| Garage | Single width |
| Distinctive features | Cul-de-sac |
| Proximity | Highway |
| Proximity | Cegep |
| Proximity | Daycare centre |
| Proximity | Golf |
| Proximity | Park - green area |
| Proximity | Bicycle path |
| Proximity | Elementary school |
| Proximity | High school |
| Proximity | Cross-country skiing |
| Siding | Brick |
| Siding | Vinyl |
| Bathroom / Washroom | Seperate shower |
| Basement | 6 feet and over |
| Basement | Finished basement |
| Parking | Outdoor |
| Parking | Garage |
| Sewage system | Municipal sewer |
| Landscaping | Fenced |
| Window type | Sliding |
| Window type | Crank handle |
| Roofing | Asphalt shingles |
| Topography | Flat |
Rooms Description
Rooms: 15
Bedrooms: 4
Bathrooms + Powder Rooms: 2 + 1
| Room | Dimensions | Floor | Flooring | Info |
|---|---|---|---|---|
| Hallway | 7x6 P | 1st level/Ground floor | Ceramic tiles | |
| Dinette | 7.8x9.5 P | 1st level/Ground floor | Wood | |
| Kitchen | 11x9.5 P | 1st level/Ground floor | Wood | |
| Dining room | 11.3x13.2 P | 1st level/Ground floor | Wood | |
| Living room | 14x14 P | 1st level/Ground floor | Wood | |
| Veranda | 13.2x6.10 P | 1st level/Ground floor | Ceramic tiles | |
| Washroom | 4.3x9 P | 1st level/Ground floor | Ceramic tiles | |
| Primary bedroom | 15.3x14.2 P | 2nd floor | Wood | |
| Bedroom | 10x14.8 P | 2nd floor | Wood | |
| Bedroom | 10.4x12.11 P | 2nd floor | Wood | |
| Bathroom | 10.9x12.8 P | 2nd floor | Ceramic tiles | |
| Family room | 12.6x19 P | Basement | Floating floor | |
| Bedroom | 12x13.6 P | Basement | Floating floor | |
| Bathroom | 7.4x10.9 P | Basement | Ceramic tiles | |
| Storage | 15x8 P | Basement | Concrete |
Inclusions
Light fixtures, washer & dryer, refrigerator, stove, dishwasher,blinds
Exclusions
Not available for this listing.
Commercial Property
Not available for this listing.
Units
Not available for this listing.
Revenue Opportunity
Not available for this listing.
Renovations
Not available for this listing.
Rooms(s) and Additional Spaces - Intergenerational
Not available for this listing.
Assessment, Property Taxes and Expenditures
| Expenditure/Type | Amount | Frequency | Year |
|---|---|---|---|
| Building Appraisal | $ 319,200.00 | 2023 | |
| Lot Appraisal | $ 124,600.00 | 2023 | |
| Total Appraisal | $ 443,800.00 | 2023 | |
| Municipal Taxes | $ 3,435.00 | Yearly | 2023 |
| School taxes | $ 374.00 | Yearly | 2023 |







