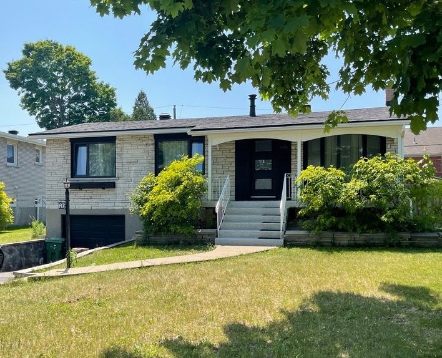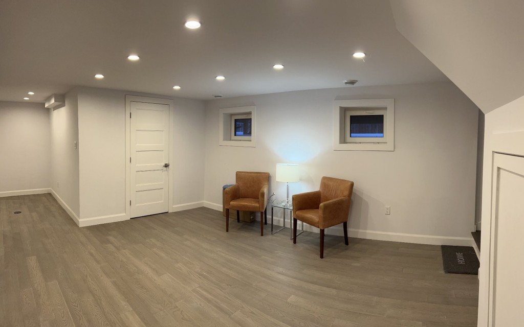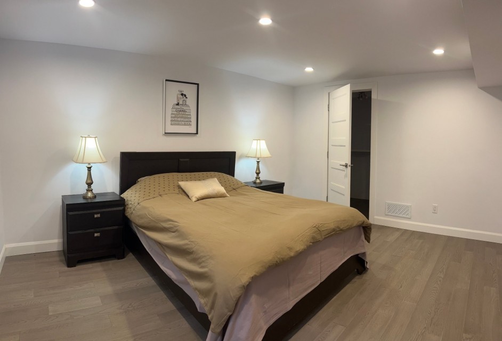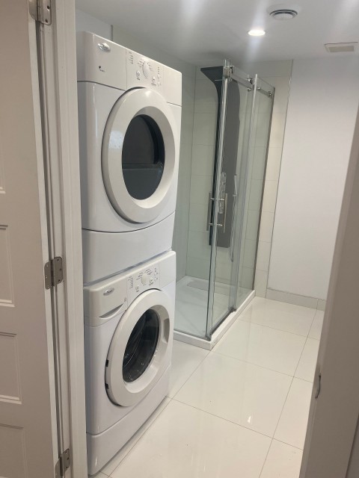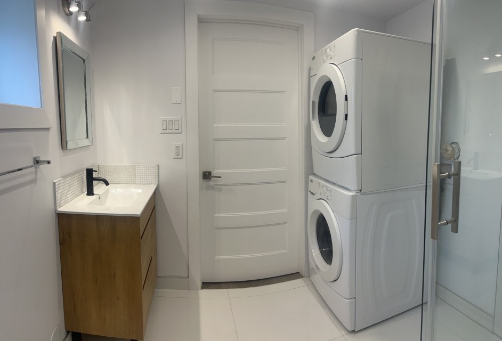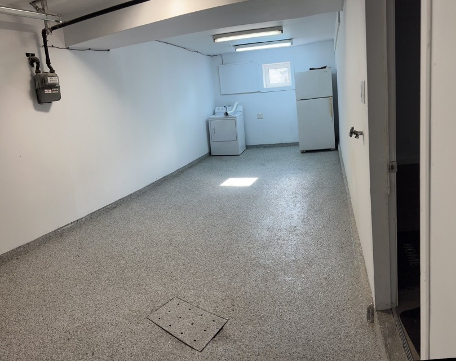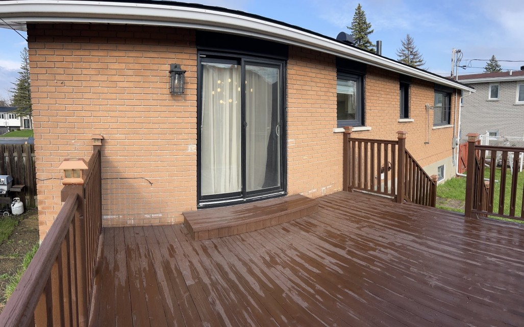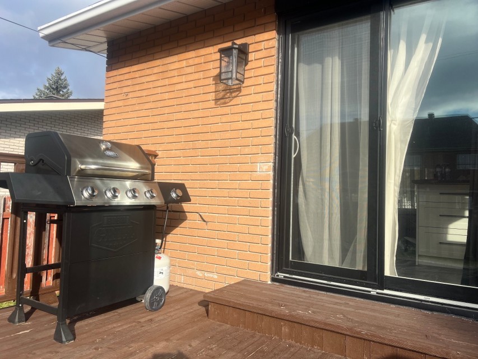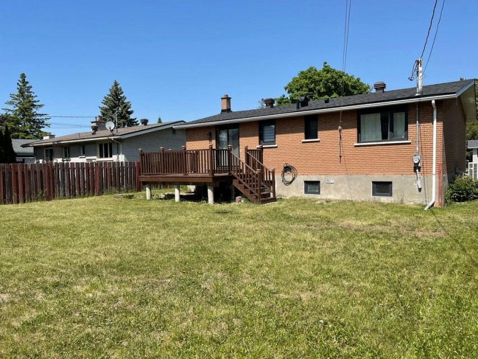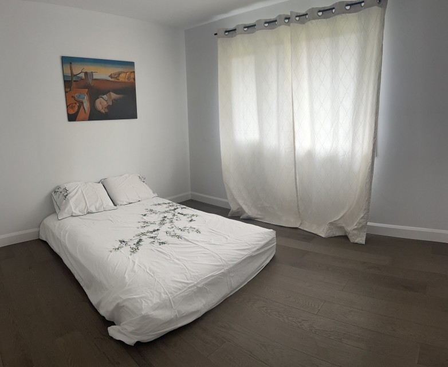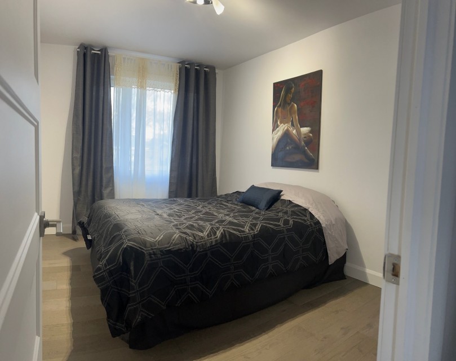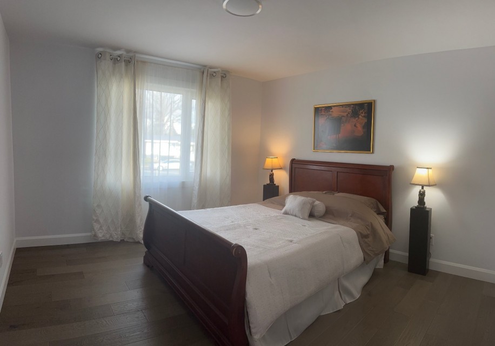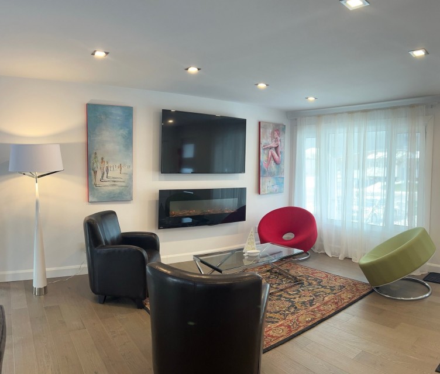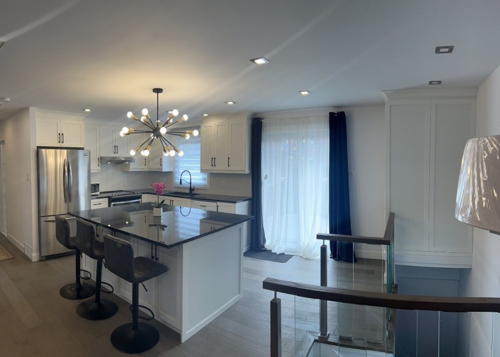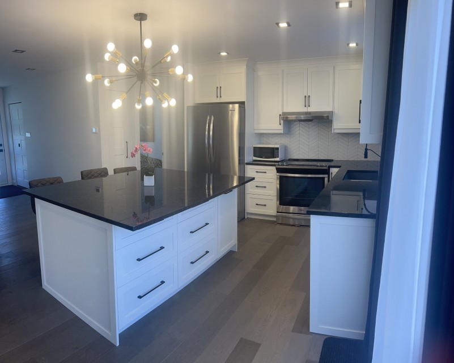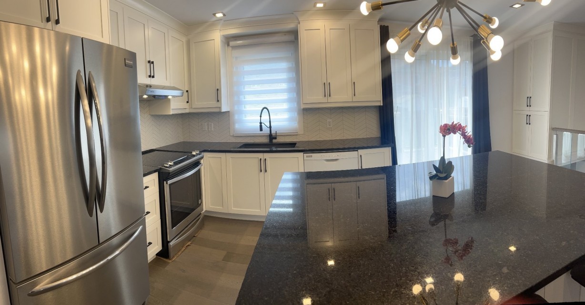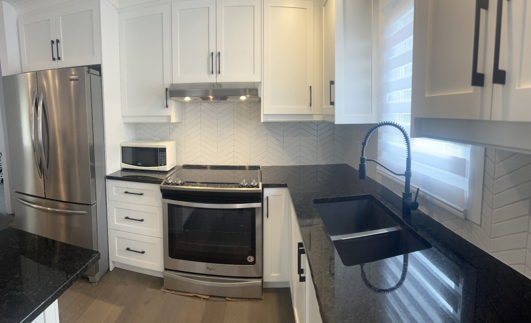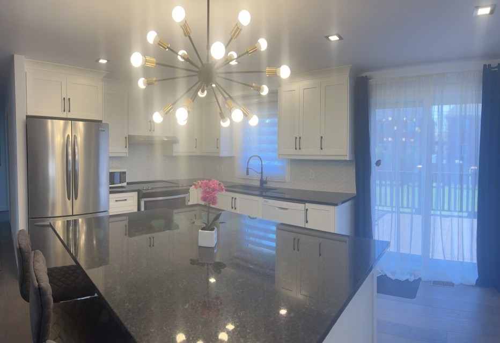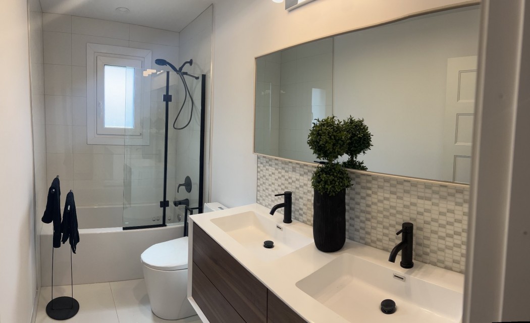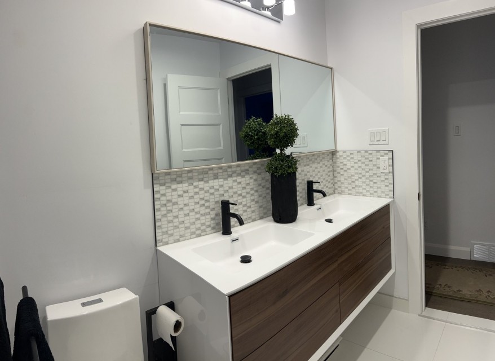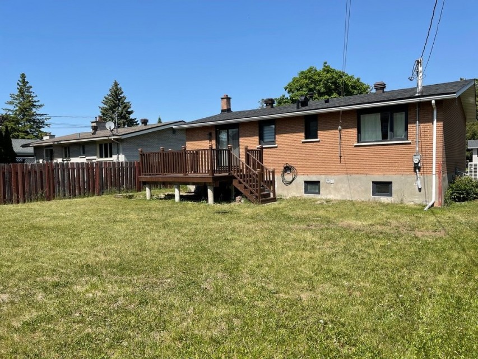Fully renovated detached property with 3+1 bedrooms and 2 fully renovated bathrooms. New windows, new exterior/interior doors, new roof, new thermopompe. Side door entry. Large renovated kitchen with lots of counter space, gorgeous granite counter tops. Epoxy garage floor and main entrance. Located on Westpark Blvd. Close to all the services: shopping, bus, commuter train, daycare. Excellent schools: French, English, Act quickly! 1- LESSEE must provide the following with written offer: Proof of employment/income/funds, references and positive credit check. 2- LESSEE must provide proof of tenant insurance policy prior to occupancy and provide such proof for every lease renewal. 3- The property shall be returned in the same condition it was delivered, minus normal wear and tear. If the LESSEE fails to do so he shall pay $500 for professional cleaners. 4- Pets are to be approved by the LESSOR on a case-by-case basis. 5- LESSEE must respect their neighbours. No loud noise, music or parties. 6 LESSEE acknowledges that smoking and production of cannabis is prohibited. All promises to lease to be conditional to the LESSOR complete satisfaction.
MLS#: 27965763
Property type: Bungalow
 4
4
 2
2
 0
0
 1
1
About this property
Property
| Category | Residential |
| Building Type | Detached |
Details
| Carport | Attached |
| Driveway | Asphalt |
| Heating system | Air circulation |
| Heating system | Space heating baseboards |
| Water supply | Municipality |
| Heating energy | Bi-energy |
| Garage | Fitted |
| Proximity | Highway |
| Proximity | Cegep |
| Proximity | Daycare centre |
| Proximity | Elementary school |
| Proximity | High school |
| Proximity | Public transport |
| Basement | 6 feet and over |
| Basement | Finished basement |
| Parking | In carport |
| Parking | Outdoor |
| Parking | Garage |
| Sewage system | Municipal sewer |
| Roofing | Asphalt shingles |
| Zoning | Residential |
Rooms Description
Rooms: 11
Bedrooms: 4
Bathrooms + Powder Rooms: 2 + 0
| Room | Dimensions | Floor | Flooring | Info |
|---|---|---|---|---|
| Living room | 16.4x14.6 P | 1st level/Ground floor | Wood | |
| Kitchen | 15.0x10.8 P | 1st level/Ground floor | Wood | |
| Bedroom | 12.2x8.7 P | 1st level/Ground floor | Wood | |
| Bedroom | 12.0x12.1 P | 1st level/Ground floor | Wood | |
| Bedroom | 12.1x10.11 P | 1st level/Ground floor | Wood | |
| Bathroom | 9.10x4.11 P | 1st level/Ground floor | Ceramic tiles | |
| Hallway | 13.11x3.1 P | 1st level/Ground floor | Wood | |
| Living room | 12.9x15.6 P | Basement | Wood | |
| Bedroom | 11.9x14.2 P | Basement | Wood | |
| Bathroom | 7.10x8.3 P | Basement | Ceramic tiles | |
| Playroom | 14.0x7.6 P | Basement | Wood |
Inclusions
Stove, dishwasher, fridge, washer/dryer, microwave, blinds, electric fireplace (Napoleon).
Exclusions
Heating (electricity / gas), Electricity, Lawn Care, Snow Removal, Phone, Internet
Commercial Property
Not available for this listing.
Units
Not available for this listing.
Revenue Opportunity
Not available for this listing.
Renovations
| Type | Year | Info |
|---|---|---|
| Heat | 2022 | |
| Kitchen | 2022 | |
| Electricity | 2022 | |
| Windows | 2022 | |
| Insulation | 2022 | |
| Floors | 2022 | |
| Plumbing | 2022 | |
| Roof - covering | 2022 | |
| Bathroom | 2022 | |
| Basement | 2022 |
Rooms(s) and Additional Spaces - Intergenerational
Not available for this listing.
Assessment, Property Taxes and Expenditures
Not available for this listing.
