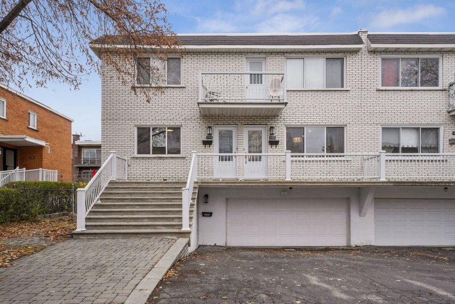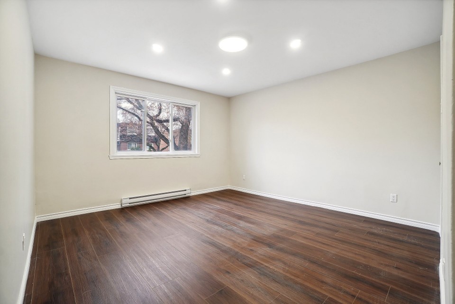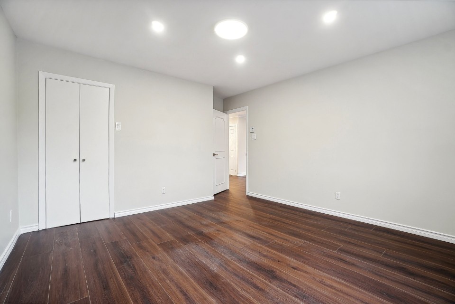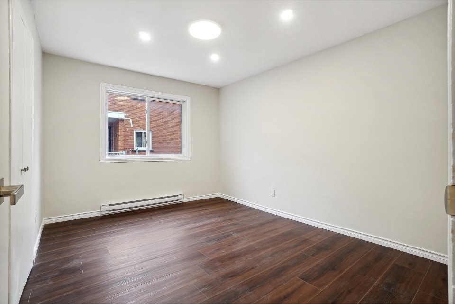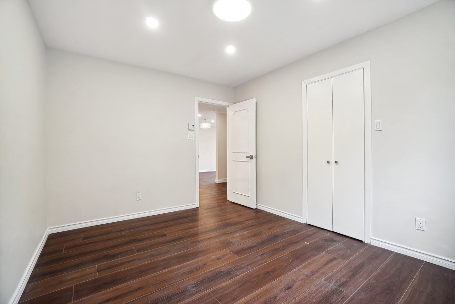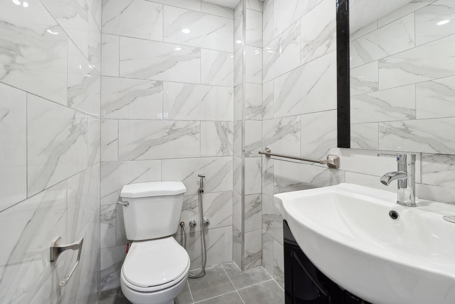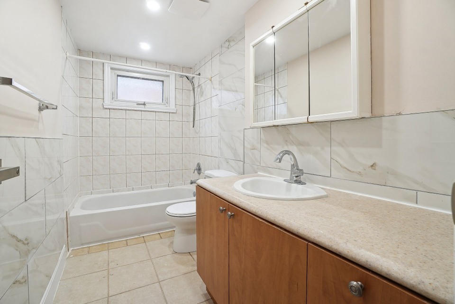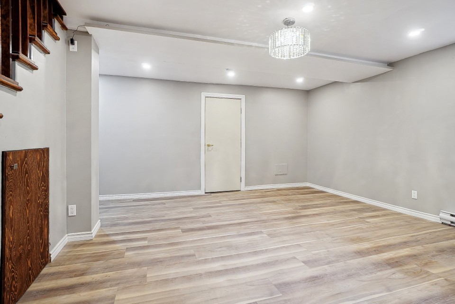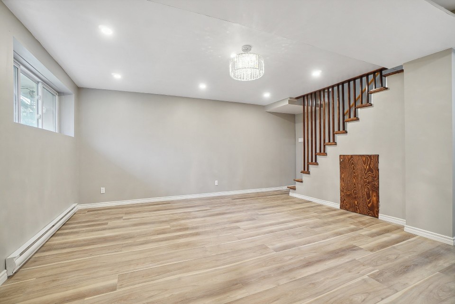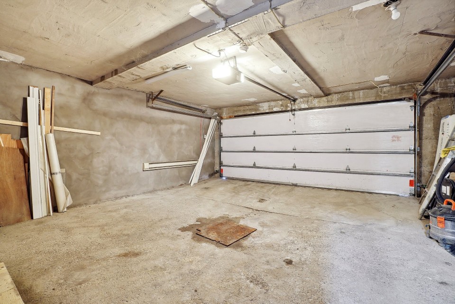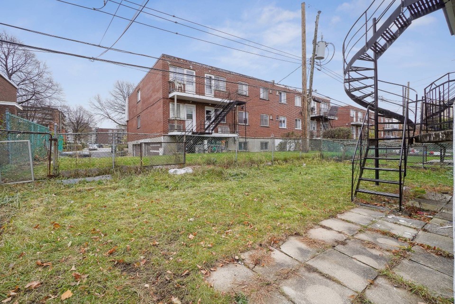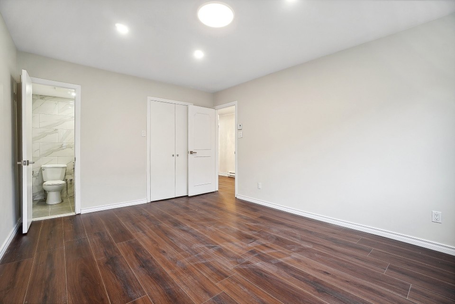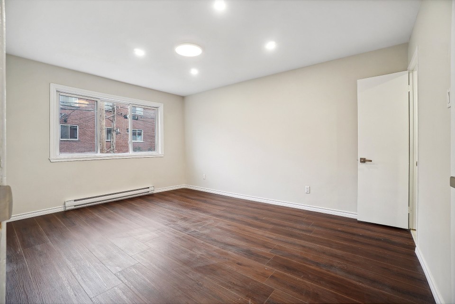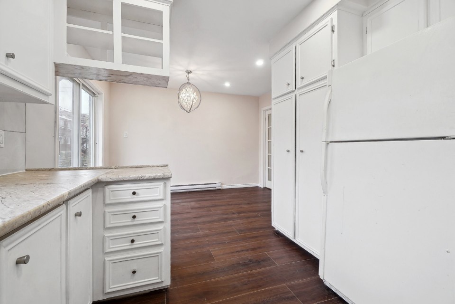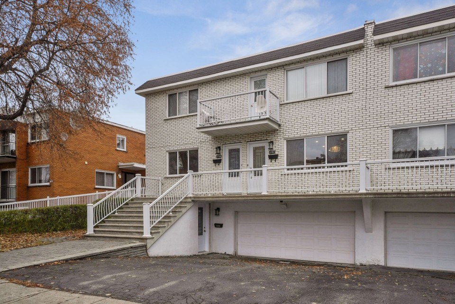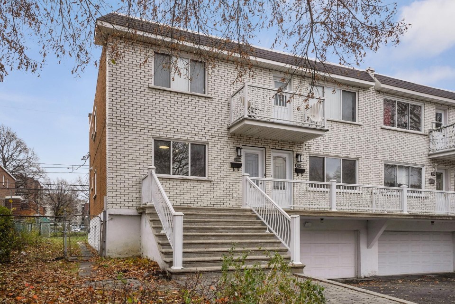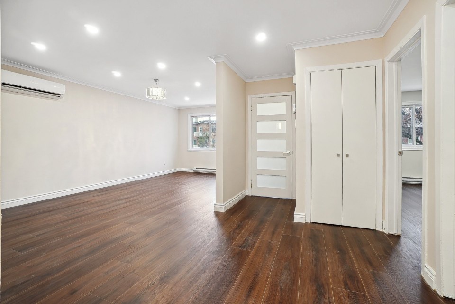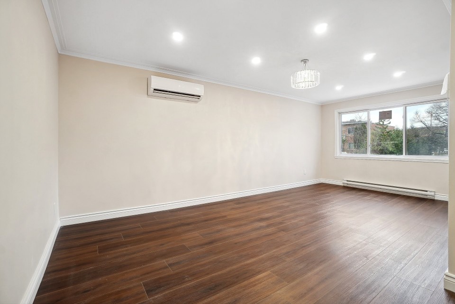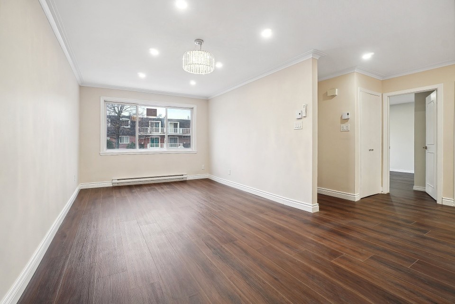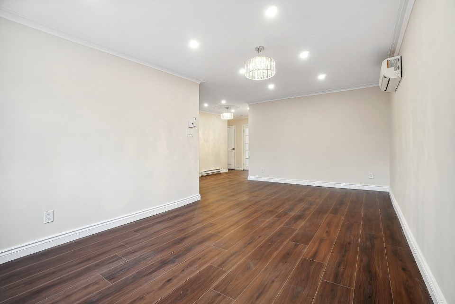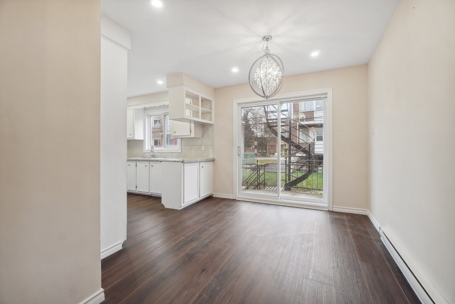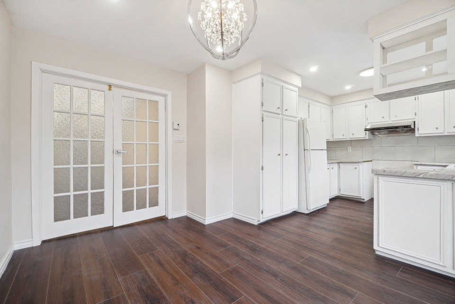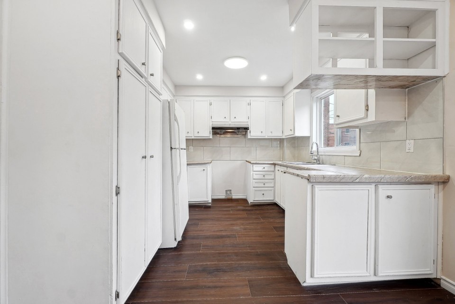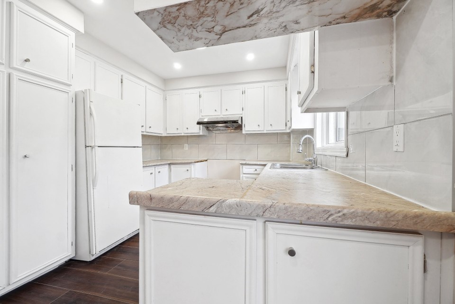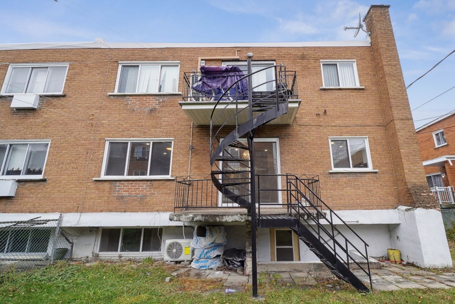Main floor is ready for immediate occupancy. Featuring 3 bedrooms, 1 ensuite powder room, 1 bathroom, playroom, double garage and backyard. Located close to many amenities such as Place Vertu Mall, Galeries St-Laurent, Mega Centre Cote Vertu, bus #121, #128, #371, #213. Nearby to many schools & parks. No sublease, no AirBnB, no smoking, no cultivation nor smoking cannabis, no pets. Many renovations have been done for the main floor recently such as; - New wall mounted heat pump 18 000 BTU - New hot water tank - New spotlights and chandeliers - Powder room completely redone - New closet doors with new handles - New handles for all the rooms, main entrance, kitchen doors - New kitchen countertops & backsplash installed, new exhaust fan - Floors have been changed for main floor & basement - New paint for main floor & basement - New wiring throughout including the basement Basement has been completely redone, all walls have new insulation, soundproof insulation, installed 5/8 Gypse all according to the city requirements.
MLS#: 20121467
Property type: Apartment
 3
3
 1
1
 1
1
 2+
2+
About this property
Property
| Category | Residential |
| Building Type | Semi-detached |
| Year of Construction | 1973 |
| Building Size | 32.80x40.80 F |
Details
| Driveway | Asphalt |
| Heating system | Electric baseboard units |
| Water supply | Municipality |
| Heating energy | Electricity |
| Windows | PVC |
| Garage | Double width or more |
| Basement | Finished basement |
| Parking | Outdoor |
| Parking | Garage |
| Sewage system | Municipal sewer |
| Landscaping | Fenced |
| Landscaping | Landscape |
| Window type | Sliding |
| Zoning | Residential |
Rooms Description
Rooms: 6
Bedrooms: 3
Bathrooms + Powder Rooms: 1 + 1
| Room | Dimensions | Floor | Flooring | Info |
|---|---|---|---|---|
| Other | 3.6x7.9 P | 1st level/Ground floor | Ceramic tiles | Entrance |
| Hallway | 6.5x21.2 P | 1st level/Ground floor | Floating floor | |
| Living room | 10.9x20.1 P | 1st level/Ground floor | Floating floor | |
| Kitchen | 9.9x19.7 P | 1st level/Ground floor | Floating floor | |
| Primary bedroom | 11.4x14.11 P | 1st level/Ground floor | Floating floor | |
| Other | 3.11x5 P | 1st level/Ground floor | Ceramic tiles | Ensuite powder room |
| Bedroom | 12.7x10.1 P | 1st level/Ground floor | Floating floor | |
| Bedroom | 12.8x13.1 P | 1st level/Ground floor | Floating floor | |
| Bathroom | 10x4.11 P | 1st level/Ground floor | Ceramic tiles | |
| Playroom | 17.3x17.1 P | Basement | Floating floor |
Inclusions
light fixtures, wall mounted heat pump
Exclusions
heating, electricity, hot water
Commercial Property
Not available for this listing.
Units
Not available for this listing.
Revenue Opportunity
Not available for this listing.
Renovations
Not available for this listing.
Rooms(s) and Additional Spaces - Intergenerational
Not available for this listing.
Assessment, Property Taxes and Expenditures
| Expenditure/Type | Amount | Frequency | Year |
|---|---|---|---|
| Municipal Taxes | $ 0.00 | Yearly | |
| School taxes | $ 0.00 | Yearly |
