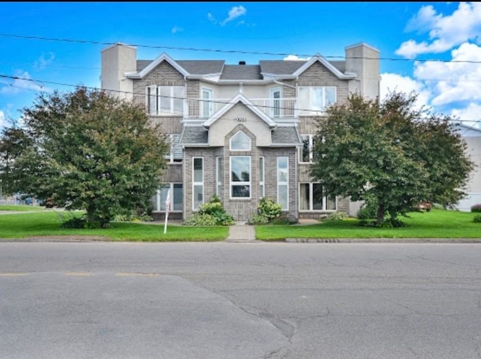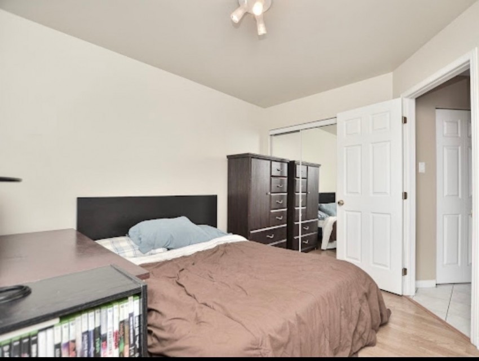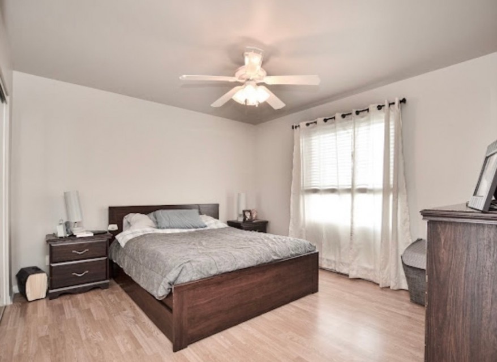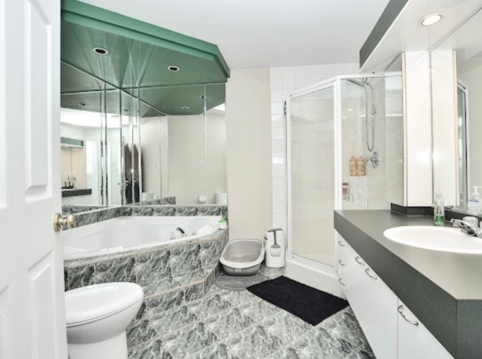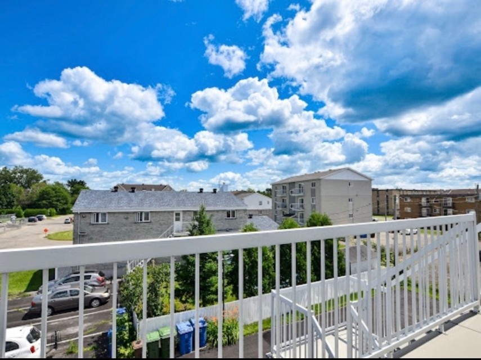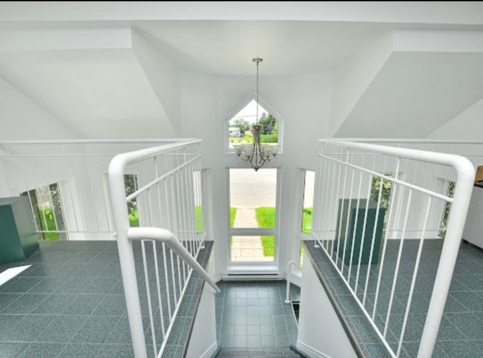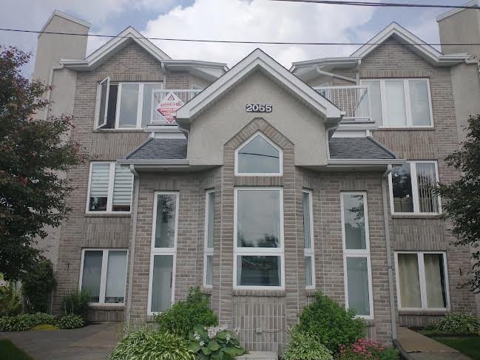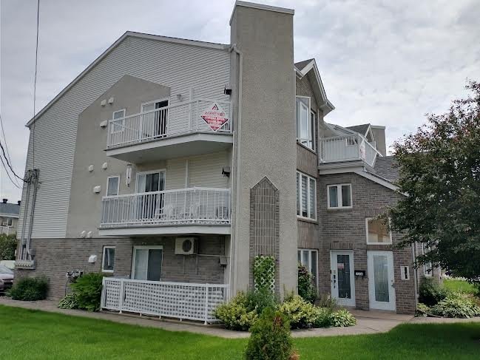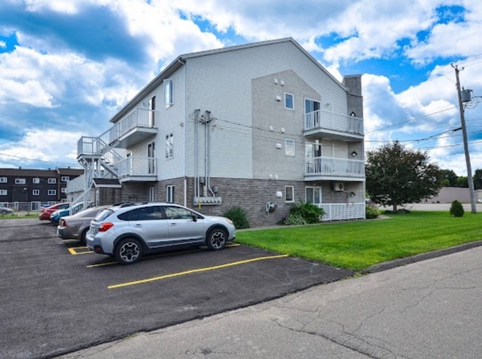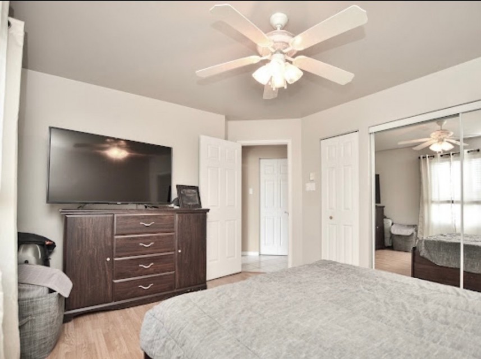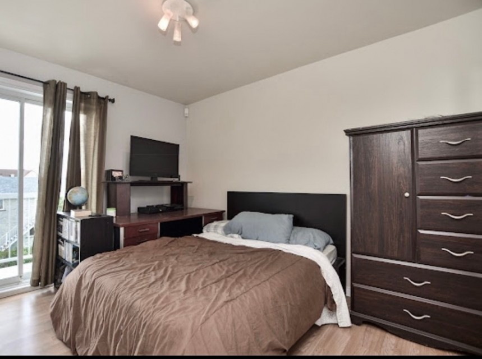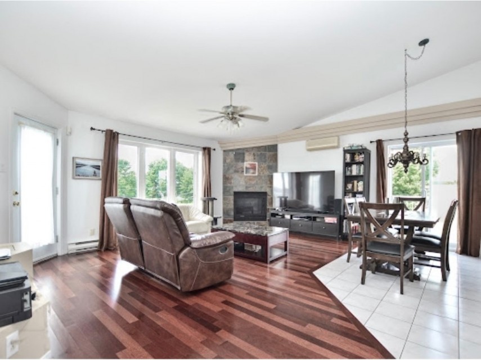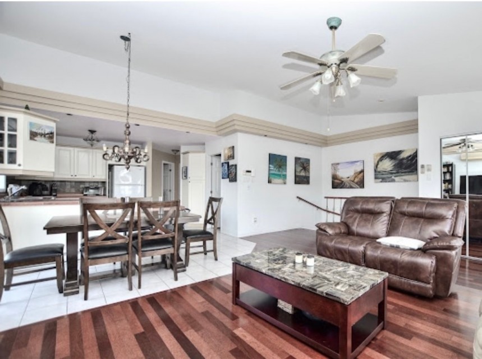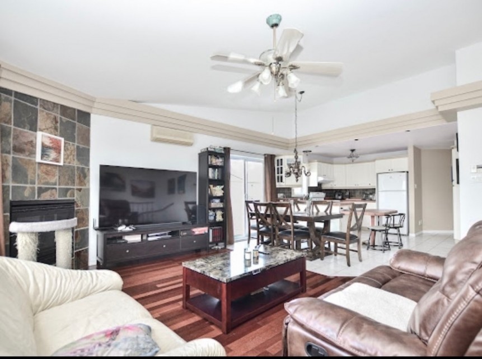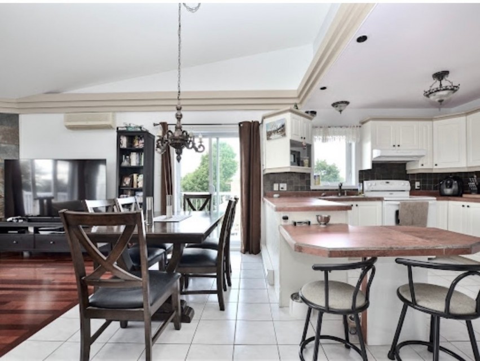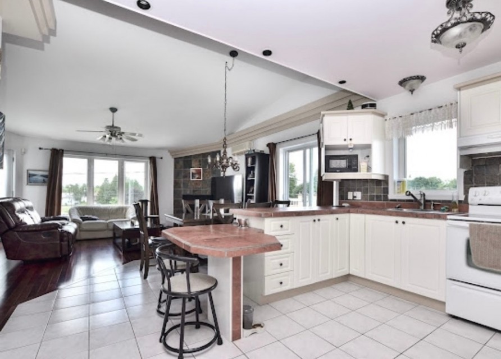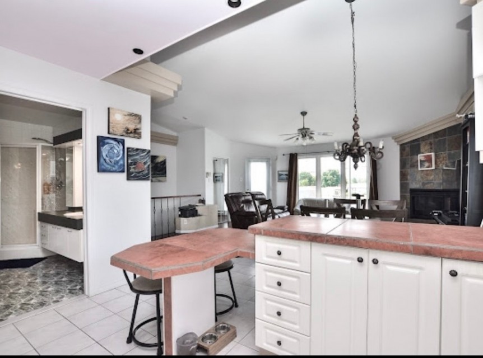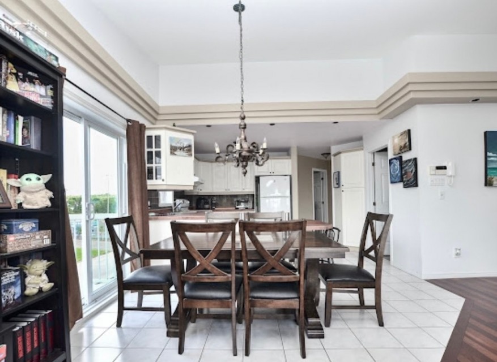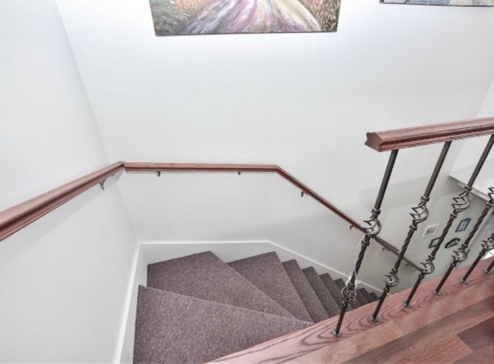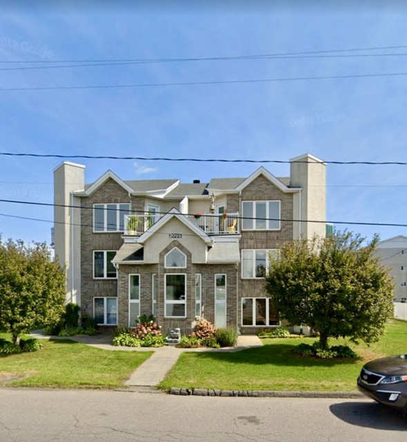Beautiful and spacious two (2) bedroom, open concept sunny condo on the 3rd floor, with a cozy fireplace for your pleasures. Two car driveway parking spots, an interior locker space. Enjoy the sun relaxing with family and friends on one of the three balconies, 2 balconies recently redone new! Wall mounted AC. Close to all conveniences, walk two minutes to groceries, pharmacy, and enjoy tennis / baseball nearby. Ideal for a single person or even a small family etc.,**** Reason of sale, owner moving out of country!***Option to negotiate purchase of most of the furniture. *Don't miss!* Welcome! Can be available in 2 weeks! **Note: The seller will pay the buyer $250 per month for one year, totaling $3,000, to offset the cost of the condo fee of $130 and the common fee of $370. - Exclusions: Furniture and personal properties of the owner, including fridge/stove, washer/dryer, most of the furnishings are negotiable, owner moving out of country. - Clause 14.8 Different work has been done in the last 2 years, namely: balconies redone new, stairs. redone new, minor repair of the aggregate, new elastomer membrane on roofs/balconies, chinney box cover redone, removal and replacement of shingles at the top of the entrance hall, installation of gutters with spaced hooks, finishing work in the entrance hall common area) completed following water damage. - Interior pictures will be included soon.
MLS#: 21977983
Property type: Apartment
 2
2
 1
1
 0
0
 0
0
About this property
Property
| Category | Residential |
| Building Type | Detached |
| Year of Construction | 1995 |
| Building Size | 12.12x7.10 M |
Details
| Driveway | Asphalt |
| Driveway | Double width or more |
| Heating system | Electric baseboard units |
| Water supply | Municipality |
| Heating energy | Electricity |
| Equipment available | Alarm system |
| Windows | PVC |
| Distinctive features | Other |
| Proximity | Highway |
| Proximity | Cegep |
| Proximity | Daycare centre |
| Proximity | Golf |
| Proximity | Hospital |
| Proximity | Park - green area |
| Proximity | Bicycle path |
| Proximity | Elementary school |
| Proximity | Alpine skiing |
| Proximity | High school |
| Proximity | Cross-country skiing |
| Proximity | Public transport |
| Proximity | University |
| Siding | Brick |
| Siding | Vinyl |
| Bathroom / Washroom | Seperate shower |
| Cadastre - Parking (included in the price) | Driveway |
| Parking | Outdoor |
| Sewage system | Municipal sewer |
| Window type | Crank handle |
| Window type | French window |
| Zoning | Residential |
Rooms Description
Rooms: 6
Bedrooms: 2
Bathrooms + Powder Rooms: 1 + 0
| Room | Dimensions | Floor | Flooring | Info |
|---|---|---|---|---|
| Living room | 19.2x10.5 P | 3rd floor | Wood | |
| Kitchen | 12.5x10.1 P | 3rd floor | Ceramic tiles | |
| Dining room | 9.11x10.5 P | 3rd floor | Ceramic tiles | |
| Primary bedroom | 13.4x11.3 P | 3rd floor | Wood | |
| Bedroom | 9.1x7.11 P | 3rd floor | Wood | |
| Bathroom | 10.5x9.11 P | 3rd floor | Ceramic tiles |
Inclusions
Window dressings, light fixtures, wall mounted, AC (thermopump) alarm system (not connected), propane fire place.
Exclusions
Furniture and personal affects of the owner, including fridge/stove, washer/dryer, most of the furnishings are negotiable, owner moving out of country.
Commercial Property
Not available for this listing.
Units
| Total Number of Floors | 3 |
| Total Number of Units | 6 |
Revenue Opportunity
Not available for this listing.
Renovations
Not available for this listing.
Rooms(s) and Additional Spaces - Intergenerational
Not available for this listing.
Assessment, Property Taxes and Expenditures
| Expenditure/Type | Amount | Frequency | Year |
|---|---|---|---|
| Building Appraisal | $ 162,600.00 | 2023 | |
| Lot Appraisal | $ 35,400.00 | 2023 | |
| Total Appraisal | $ 198,000.00 | 2023 | |
| Co-ownership fees | $ 1,560.00 | Yearly | |
| Municipal Taxes | $ 1,704.00 | Yearly | 2023 |
| School taxes | $ 113.00 | Yearly | 2022 |
| Common expenses/Rental | $ 4,440.00 | Yearly |







