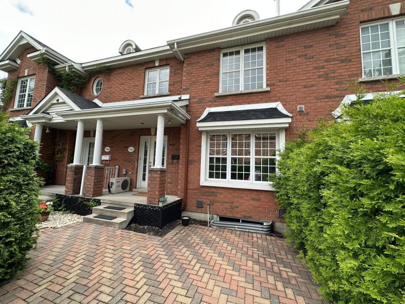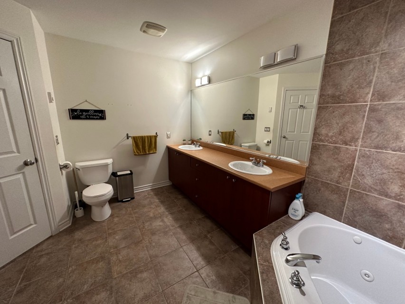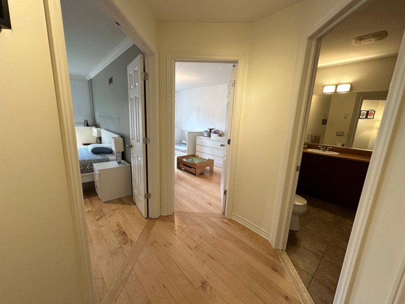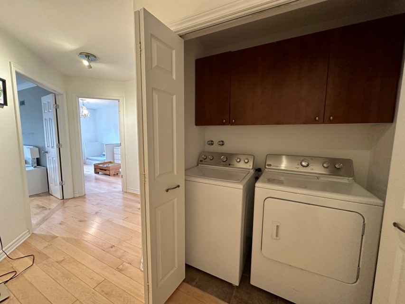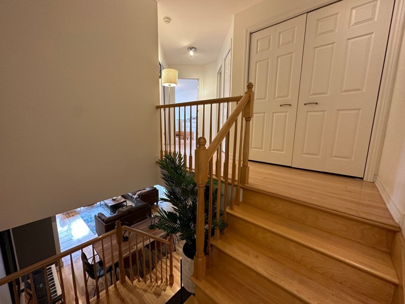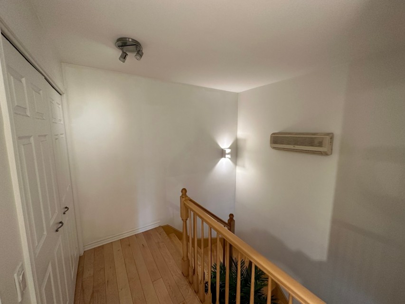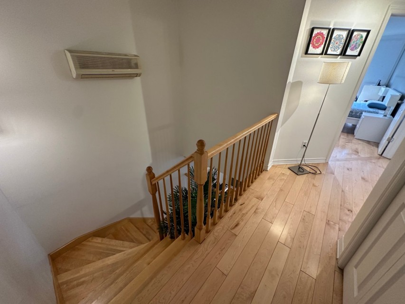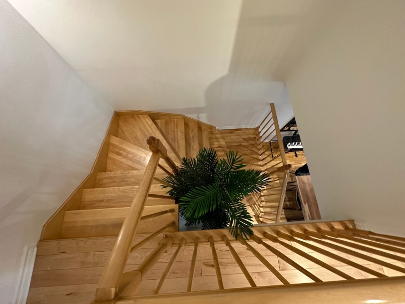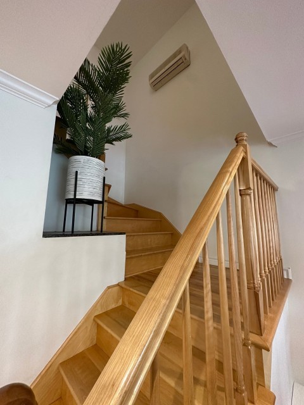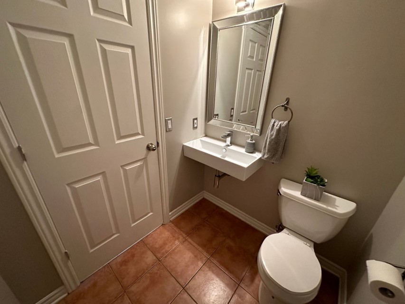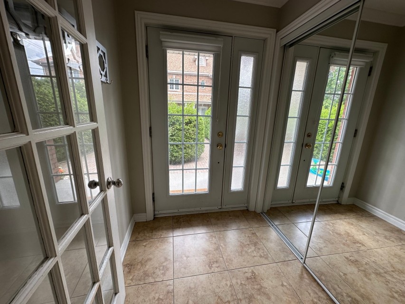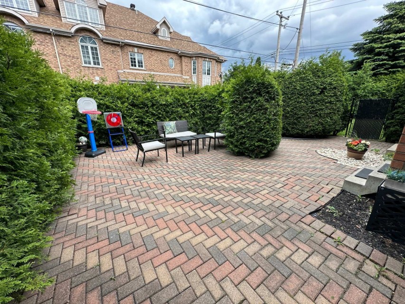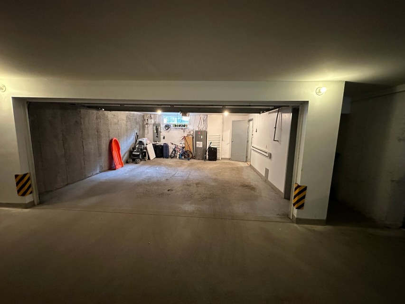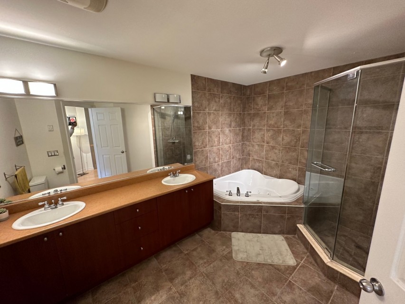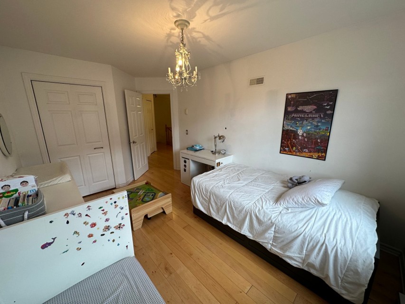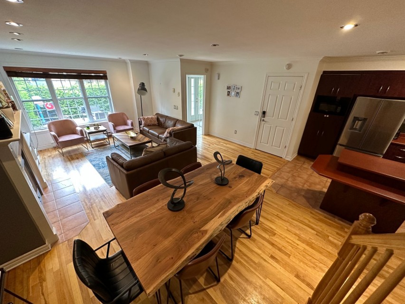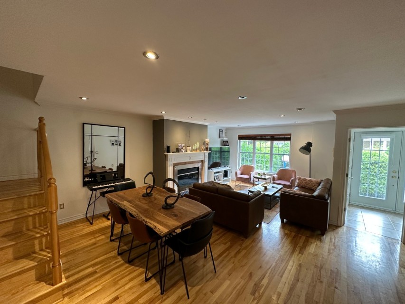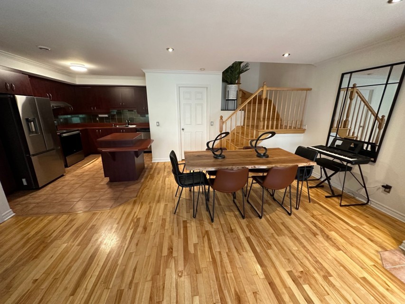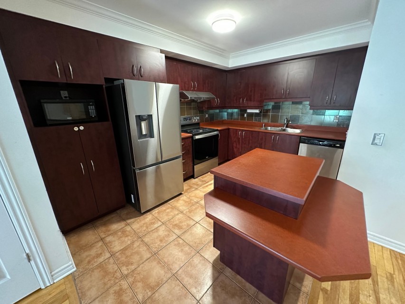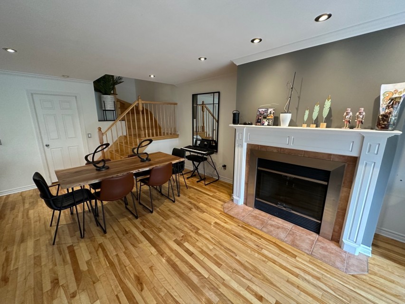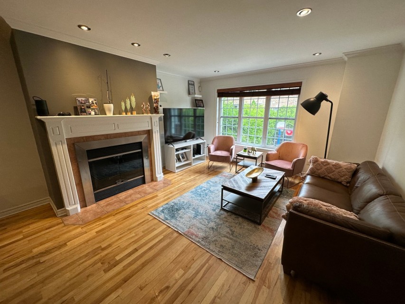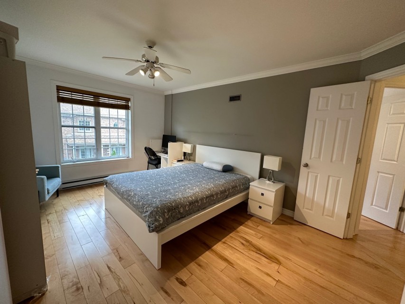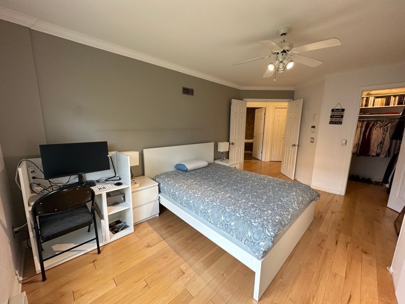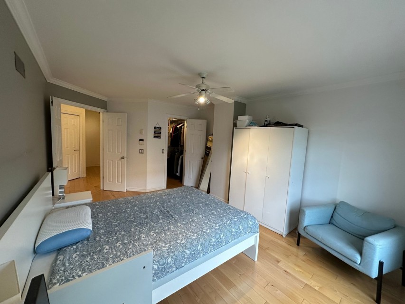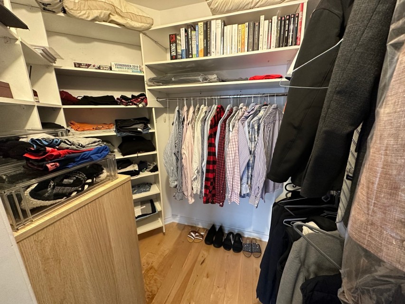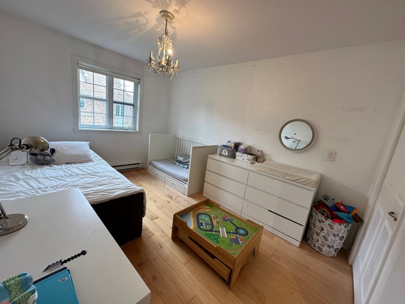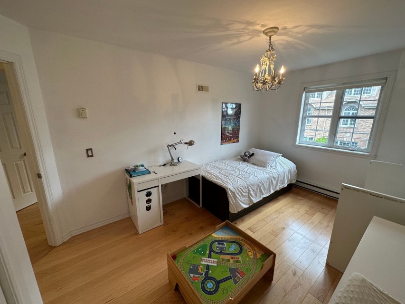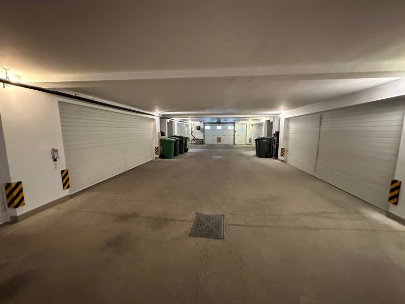Superb spacious & well divided townhouse. Kitchen, living room, dining room open concept with wood fireplace. 2 bedrooms, hardwood floors on both floors, large bathroom and powder room, lots of storage, double garage accessible directly from the basement, alarm, wall-mounted A/C. Close to all amenities, IGA, restaurants, cafes, parks, schools, Bus, train, etc. Flexible occupancy.
MLS#: 17103129
Property type: Two or more storey
 2
2
 1
1
 1
1
 2+
2+
About this property
Property
| Category | Residential |
| Building Type | Attached |
| Year of Construction | 2003 |
| Building Size | 6.86x9.48 M |
Details
| Driveway | Asphalt |
| Heating system | Electric baseboard units |
| Water supply | Municipality |
| Heating energy | Electricity |
| Equipment available | Wall-mounted air conditioning |
| Equipment available | Ventilation system |
| Equipment available | Electric garage door |
| Hearth stove | Wood fireplace |
| Garage | Double width or more |
| Garage | Fitted |
| Proximity | Highway |
| Proximity | Cegep |
| Proximity | Daycare centre |
| Proximity | Golf |
| Proximity | Hospital |
| Proximity | Park - green area |
| Proximity | Bicycle path |
| Proximity | Elementary school |
| Proximity | Réseau Express Métropolitain (REM) |
| Proximity | High school |
| Proximity | Public transport |
| Bathroom / Washroom | Whirlpool bath-tub |
| Bathroom / Washroom | Seperate shower |
| Parking | Garage |
| Sewage system | Municipal sewer |
| Landscaping | Land / Yard lined with hedges |
| Landscaping | Landscape |
| Topography | Flat |
| Zoning | Residential |
Rooms Description
Rooms: 7
Bedrooms: 2
Bathrooms + Powder Rooms: 1 + 1
| Room | Dimensions | Floor | Flooring | Info |
|---|---|---|---|---|
| Hallway | 5.7x4.11 P | 1st level/Ground floor | Ceramic tiles | |
| Kitchen | 12.8x8.11 P | 1st level/Ground floor | Ceramic tiles | |
| Dining room | 12.2x11.7 P | 1st level/Ground floor | Wood | |
| Living room | 13.7x12.1 P | 1st level/Ground floor | Wood | |
| Washroom | 5.7x4.11 P | 1st level/Ground floor | Ceramic tiles | |
| Primary bedroom | 15x11.6 P | 2nd floor | Wood | |
| Bedroom | 13.1x9.6 P | 2nd floor | Wood | |
| Bathroom | 12.6x8.2 P | 2nd floor | Ceramic tiles |
Inclusions
Window Coverings, Light Fixtures, Mirror in Dining Room, Washer, Dryer, Dishwasher, Wood Fireplace, A/C, Air Exchanger, Alarm System, Hot Water Tank, Garage Door Opener and 2 remote controls.
Exclusions
Not available for this listing.
Commercial Property
Not available for this listing.
Units
Not available for this listing.
Revenue Opportunity
Not available for this listing.
Renovations
| Type | Year | Info |
|---|---|---|
| Roof - covering | 2022 |
Rooms(s) and Additional Spaces - Intergenerational
Not available for this listing.
Assessment, Property Taxes and Expenditures
| Expenditure/Type | Amount | Frequency | Year |
|---|---|---|---|
| Common expenses/Rental | $ 2,208.00 | Yearly | |
| Municipal Taxes | $ 3,462.00 | Yearly | 2023 |
| School taxes | $ 430.00 | Yearly | 2023 |







