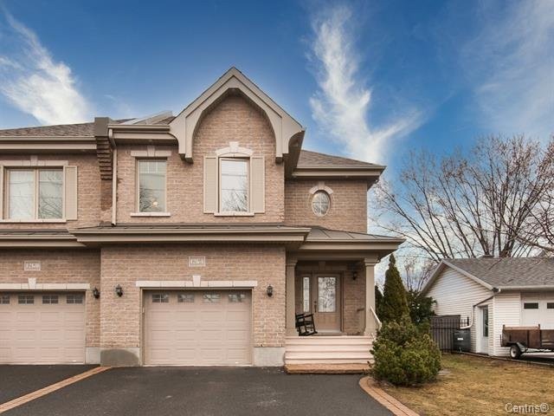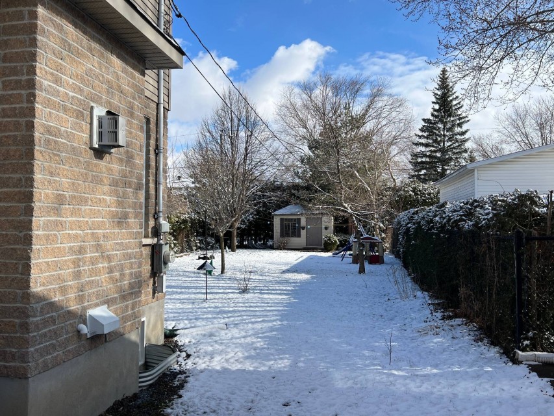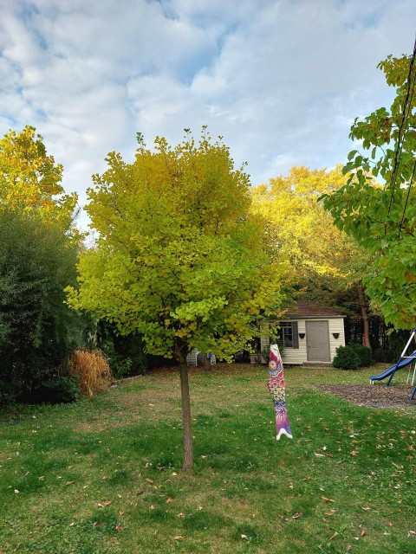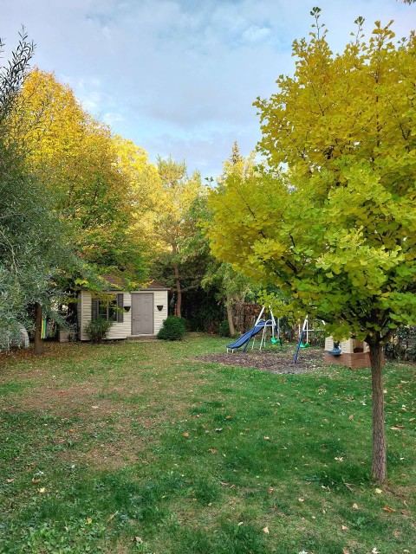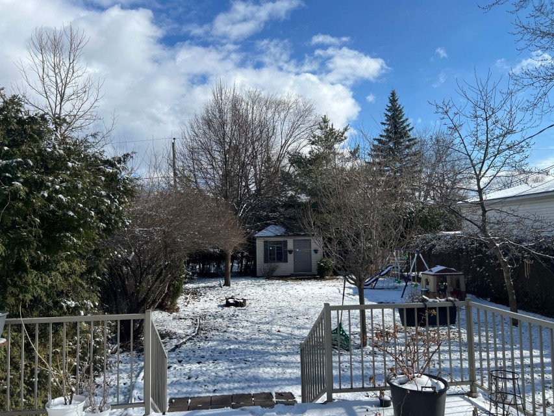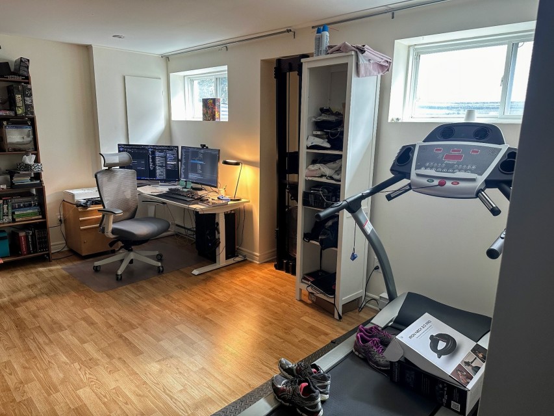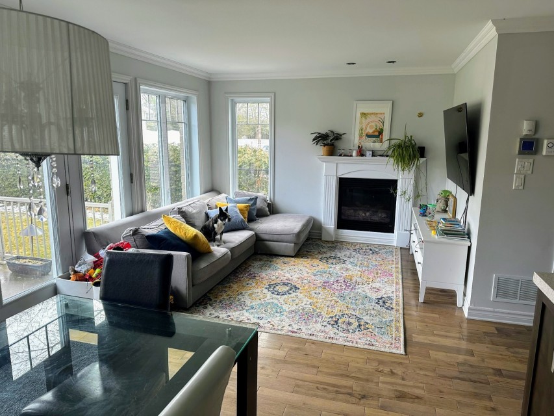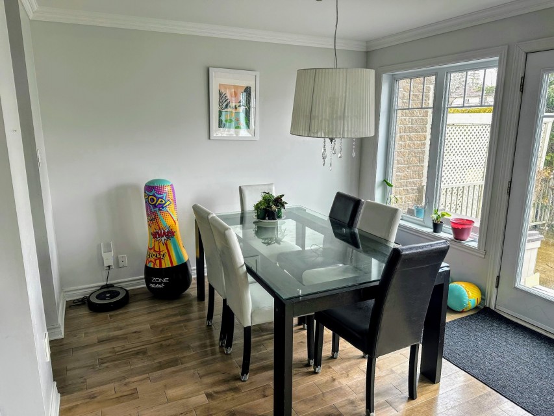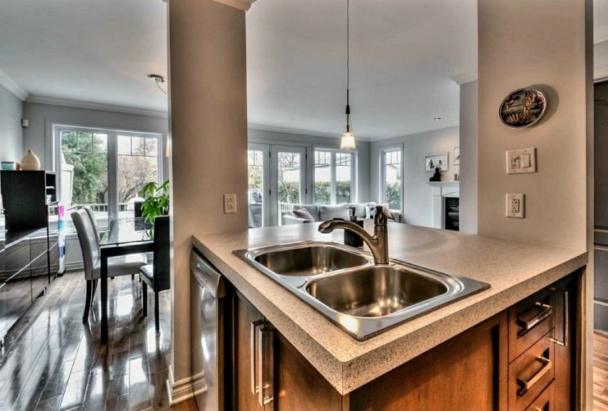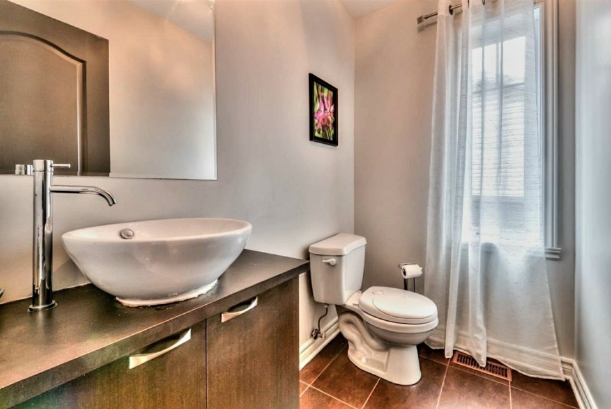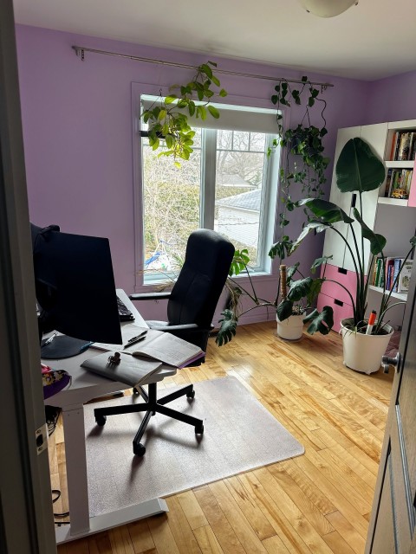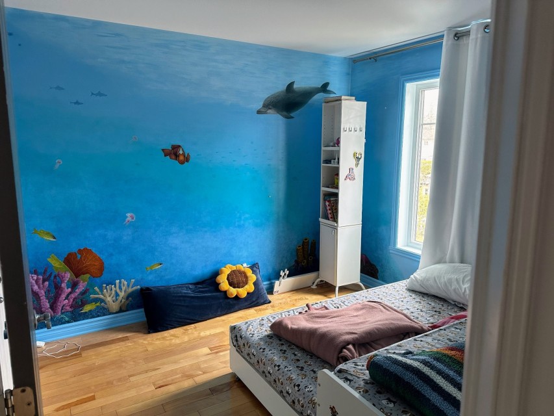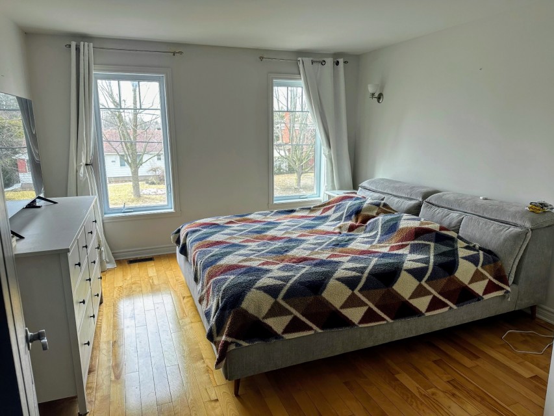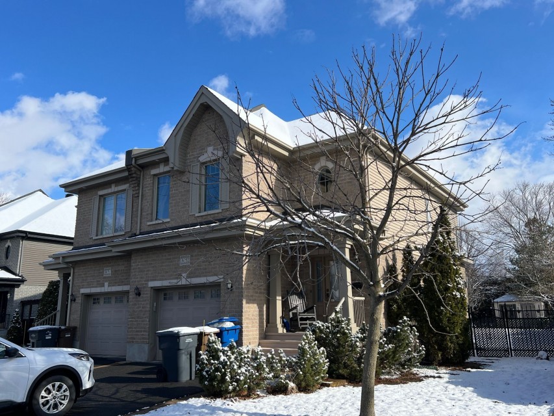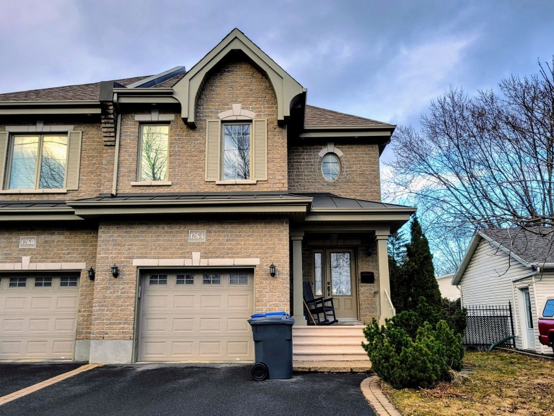Impeccable semi-detached cottage built in year 2008 with 3 good-sized bedrooms, walk-in clothset, 2 full bathrooms and 1 powder room. One garage indoor parking and 4 outside parking driveway. A gas fireplace, central heating and air conditioning, NOVO-CLIMAT, fully finished basement and a big landscaping backyard. In the heart of Saint-Bruno, walk from all service. A Novoclimat certified house Ground floor Open concept kitchen with its high chocolate-coloured cupboards and its large island. Gas fireplace; the floor redone in 2021, new paint in 2021 Second Floor 3 bedrooms. The master bedroom has a walk-in closet communicating with the magnificent bathroom with a contemporary character and with a glass shower. Basement A large family room and a bathroom The magnificent landscaping backyard with a garden door and a large concrete terrace. Easy access to highway 116 and 30 Bus #99 to the Metro Longueuil from the door Close to the train station Walking distance of shops and one of the entrances to Mont Saint-Bruno Park The furniture in the photos and the outdoor games for children in the photos will not be included in the lease. Water-heater rent fee will be paid by the owner, but electricity fee will be paid by the tenant. Fireplace propane tank and service are not included. Tenants can choose to sign their own contract with a service provider or not. In order to be able to live there, the landlords will ask you; -Notice of provincial and federal assessment. - Recent pay stub. - Credit investigation to the satisfaction of the owners - Former owner's reference (if any) - Proof of tenant insurance - civil liability of 2 million before move in.
MLS#: 19396383
Property type: Two or more storey
 3
3
 2
2
 1
1
 1
1
About this property
Property
| Category | Residential |
| Building Type | Semi-detached |
| Year of Construction | 2008 |
| Building Size | 23x46 F |
| Lot Surface Area | 560 SM |
Details
| Driveway | Asphalt |
| Restrictions/Permissions | Animals not allowed |
| Heating system | Air circulation |
| Heating system | Electric baseboard units |
| Water supply | Municipality |
| Energy efficiency | Novoclimat certification |
| Heating energy | Electricity |
| Equipment available | Central vacuum cleaner system installation |
| Equipment available | Central air conditioning |
| Equipment available | Ventilation system |
| Equipment available | Electric garage door |
| Equipment available | Alarm system |
| Equipment available | Central heat pump |
| Hearth stove | Gas stove |
| Garage | Fitted |
| Garage | Single width |
| Proximity | Highway |
| Proximity | Daycare centre |
| Proximity | Hospital |
| Proximity | Park - green area |
| Proximity | Bicycle path |
| Proximity | Elementary school |
| Proximity | Public transport |
| Restrictions/Permissions | Smoking not allowed |
| Bathroom / Washroom | Seperate shower |
| Basement | 6 feet and over |
| Basement | Finished basement |
| Parking | Outdoor |
| Parking | Garage |
| Sewage system | Municipal sewer |
Rooms Description
Rooms: 13
Bedrooms: 3
Bathrooms + Powder Rooms: 2 + 1
| Room | Dimensions | Floor | Flooring | Info |
|---|---|---|---|---|
| Hallway | 7.8x8 P | 1st level/Ground floor | Ceramic tiles | |
| Washroom | 4.3x6.7 P | 1st level/Ground floor | Ceramic tiles | |
| Living room | 11.5x11.9 P | 1st level/Ground floor | Wood | |
| Dining room | 9.9x11.5 P | 1st level/Ground floor | Wood | |
| Kitchen | 9.6x10.4 P | 1st level/Ground floor | Wood | |
| Primary bedroom | 12.3x15.10 P | 2nd floor | Wood | |
| Walk-in closet | 6.9x8.8 P | 2nd floor | Wood | |
| Bedroom | 10.4x10.5 P | 2nd floor | Wood | |
| Bedroom | 10x11 P | 2nd floor | Wood | |
| Bathroom | 8x16.5 P | 2nd floor | Ceramic tiles | |
| Laundry room | 5x8.8 P | 2nd floor | Ceramic tiles | |
| Bathroom | 4.6x6.2 P | Basement | Ceramic tiles | |
| Family room | 15.5x20.8 P | Basement | Floating floor |
Inclusions
central vacuum , alarm system, stove, refrigerator, dish-washer, washer and dryer, garage door opener
Exclusions
Cable, internet, electricity, propane, connected alarm system, snow removal, lawn maintenance and mowing, tenant's belongings
Commercial Property
Not available for this listing.
Units
Not available for this listing.
Revenue Opportunity
Not available for this listing.
Renovations
Not available for this listing.
Rooms(s) and Additional Spaces - Intergenerational
Not available for this listing.
Assessment, Property Taxes and Expenditures
Not available for this listing.







