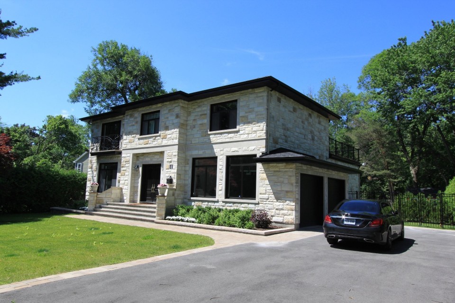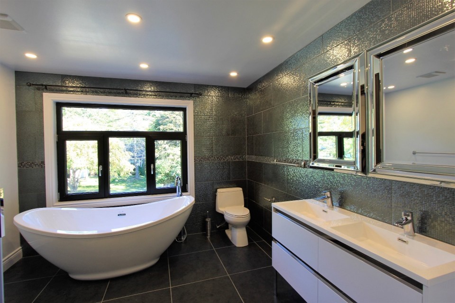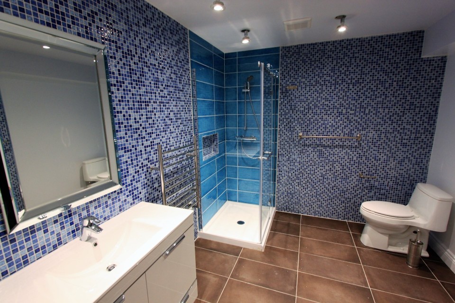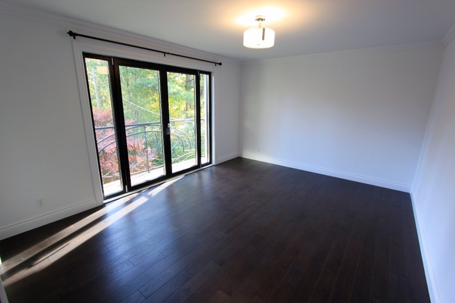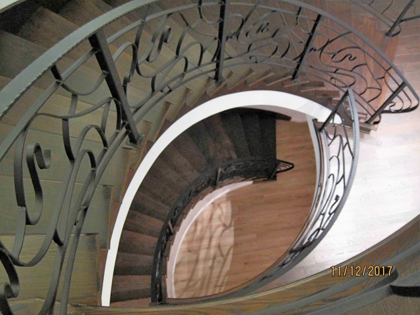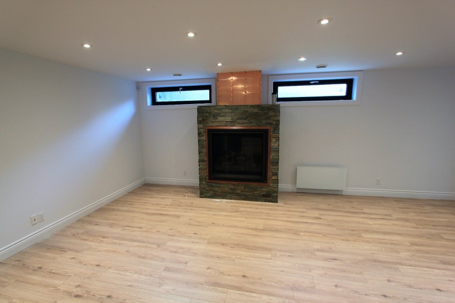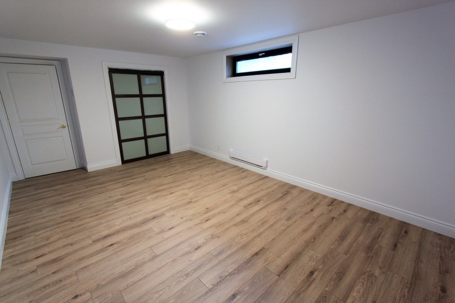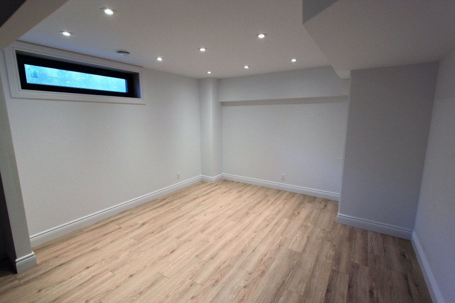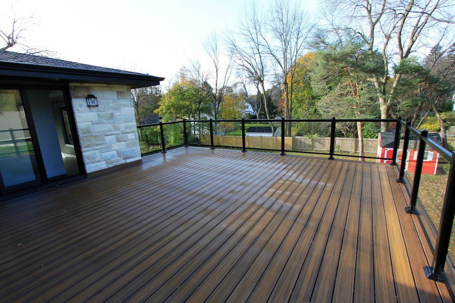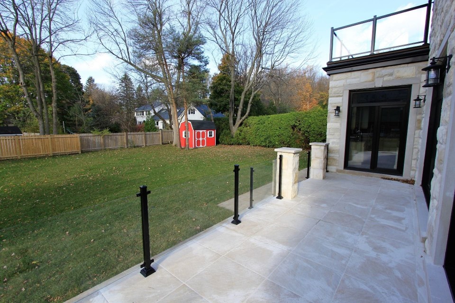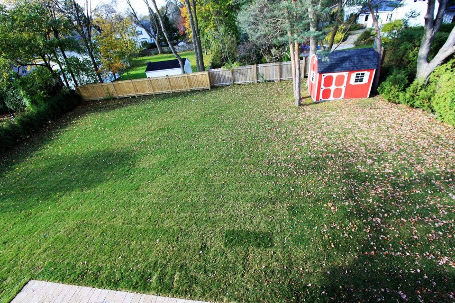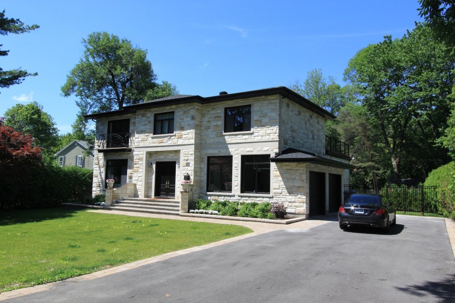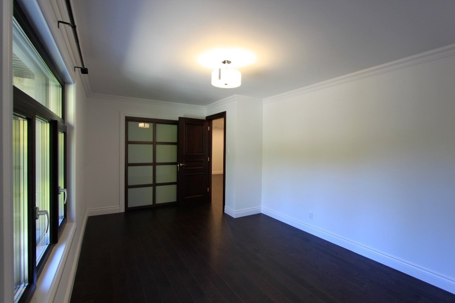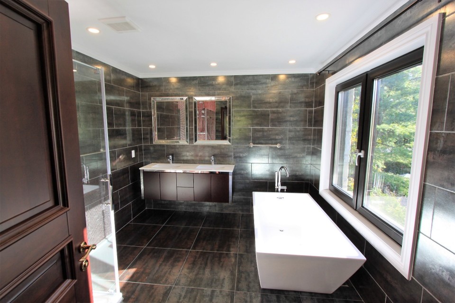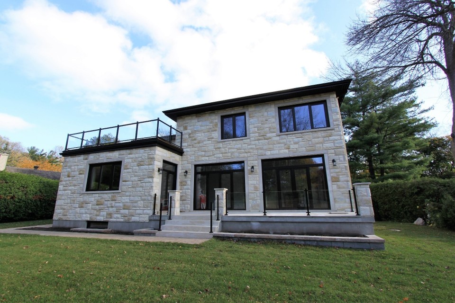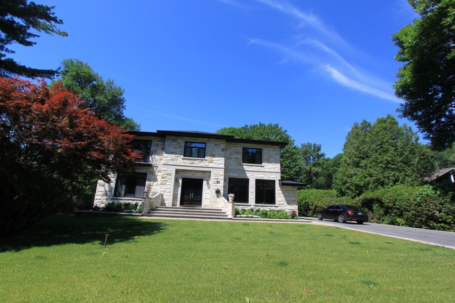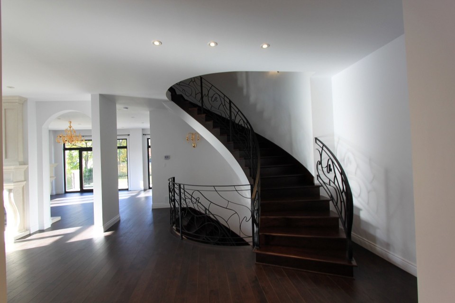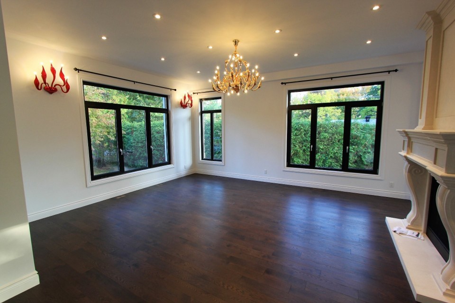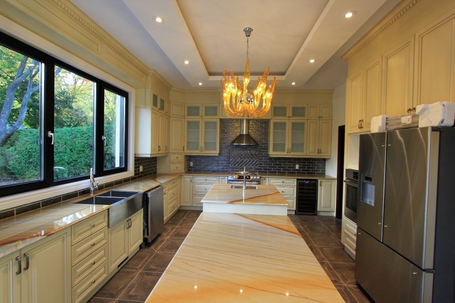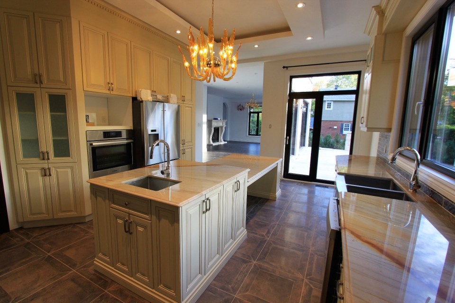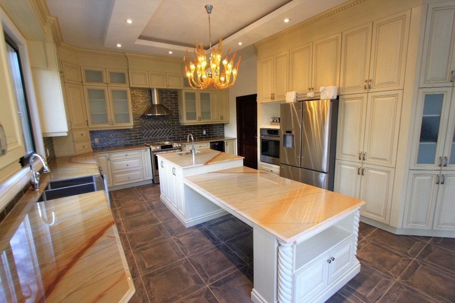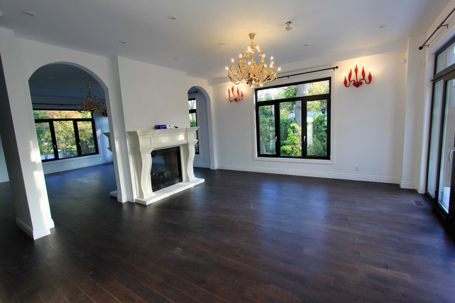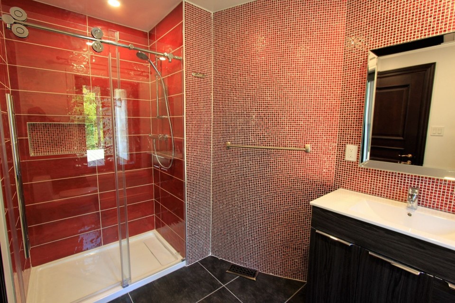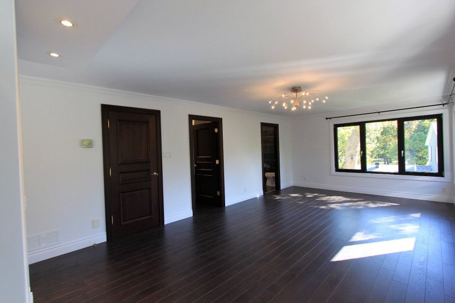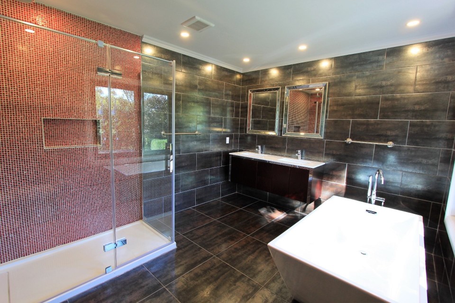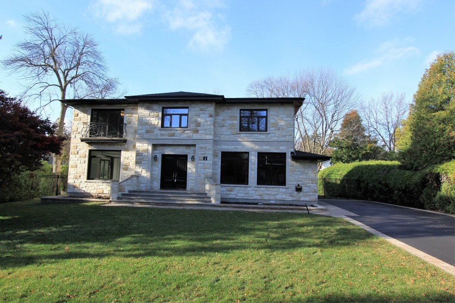Gorgeous new custom designed house. Quiet street. Close to excellent schools including German Alexander von Humboldt school. Large bedrooms, 2 with en suite bathrooms. Master bedroom with walk in closet, balcony, en suite bathroom. Second bedroom with en-suite bathroom and 2 more bedrooms sharing the large family bathroom. Main floor - open concept with gorgeous eat in kitchen with center island. Adjacent laundry room. Large dining room - living room and family room - with lots of windows facing South and west. 2 sided Fireplace to enjoy the cool evening while stile having a gorgeous view of the backyard in all seasons. Patio doors to large deck to enjoy the private back yard. Basement fully finished with large playroom and a convenient office and an additional bedroom. For your convenience an other full bathroom on this floor. Walk to lake, bicycle path, day care, public transportation. Easy access to highway and down town.
 5
5
 4
4
 1
1
 1
1
About this property
Property
| Category | Residential |
| Building Type | Detached |
| Year of Construction | 2017 |
Details
| Driveway | Asphalt |
| Driveway | Plain paving stone |
| Restrictions/Permissions | Animals not allowed |
| Heating system | Air circulation |
| Water supply | Municipality |
| Heating energy | Electricity |
| Equipment available | Central vacuum cleaner system installation |
| Equipment available | Central air conditioning |
| Equipment available | Ventilation system |
| Equipment available | Electric garage door |
| Equipment available | Alarm system |
| Equipment available | Central heat pump |
| Garage | Attached |
| Garage | Double width or more |
| Garage | Fitted |
| Proximity | Other |
| Proximity | Cegep |
| Proximity | Daycare centre |
| Proximity | Park - green area |
| Proximity | Bicycle path |
| Proximity | Elementary school |
| Proximity | High school |
| Proximity | Public transport |
| Restrictions/Permissions | Smoking not allowed |
| Restrictions/Permissions | Short-term rentals not allowed |
| Bathroom / Washroom | Adjoining to primary bedroom |
| Basement | 6 feet and over |
| Basement | Finished basement |
| Parking | Outdoor |
| Parking | Garage |
| Sewage system | Septic tank |
| Landscaping | Landscape |
| Topography | Flat |
| Zoning | Residential |
Rooms Description
| Room | Dimensions | Floor | Flooring | Info |
|---|---|---|---|---|
| Kitchen | 20.2x14.3 P | 1st level/Ground floor | ||
| Living room | 29.1x17 P | 1st level/Ground floor | ||
| Family room | 19.10x16.8 P | 1st level/Ground floor | ||
| Primary bedroom | 22.10x13.4 P | 2nd floor | ||
| Bathroom | 11.5x9.7 P | 2nd floor | ||
| Bedroom | 15.4x12.3 P | 2nd floor | ||
| Bathroom | 10.6x10.5 P | 2nd floor | ||
| Bedroom | 13.1 P | 2nd floor | ||
| Bedroom | 12.10 P | 2nd floor | ||
| Bathroom | 7 P | 2nd floor | ||
| Playroom | 21.3x19.4 P | Basement | ||
| Bedroom | 12.8x12.1 P | Basement | ||
| Bedroom | 18.8x11.10 P | Basement |
Inclusions
2 Refrigerators, Dishwasher, wine fridge, stove, 2 garage door openers and remotes, washer, dryer, central vacuum
Exclusions
Heating, Electricity, Propane, water tax, phone, alarm system monitoring internet, lawn maintenance, snow removal,Lessee shall pay the first $600.00 towards any repairs, maintenance, replacement (filters, batteries, lost keys, lost garage door openers, lost remotes, appliances, etc)
Commercial Property
Not available for this listing.
Units
Not available for this listing.
Revenue Opportunity
Not available for this listing.
Renovations
Not available for this listing.
Rooms(s) and Additional Spaces - Intergenerational
Not available for this listing.
Assessment, Property Taxes and Expenditures
Not available for this listing.







