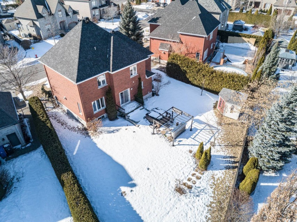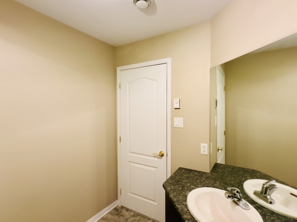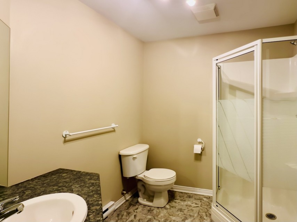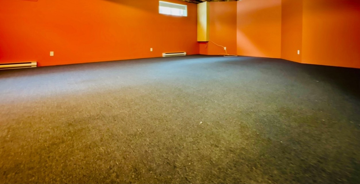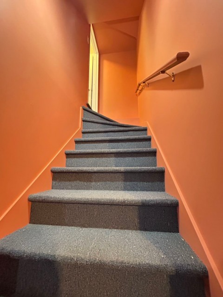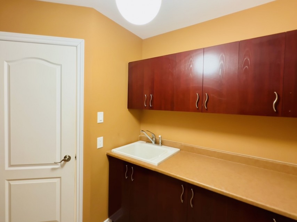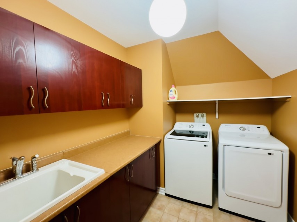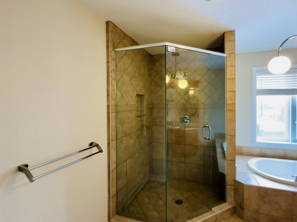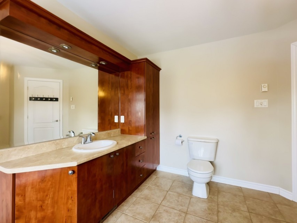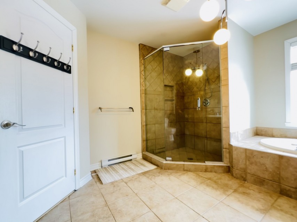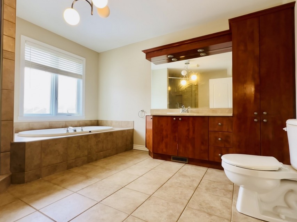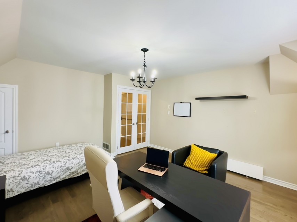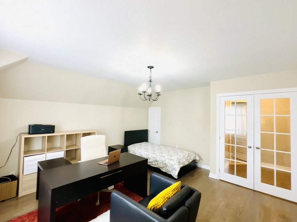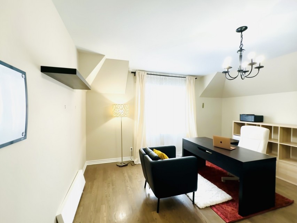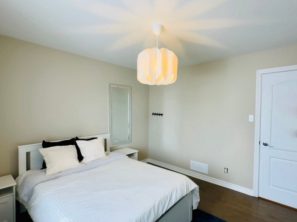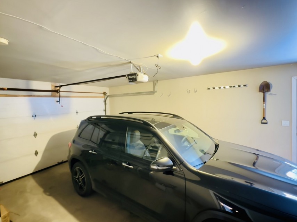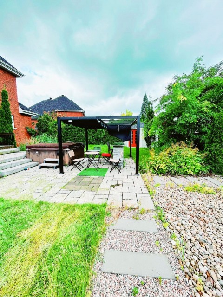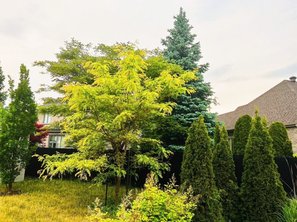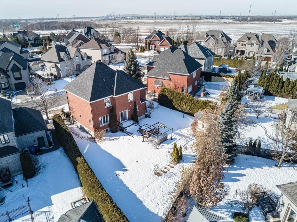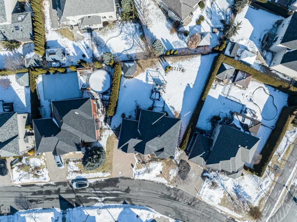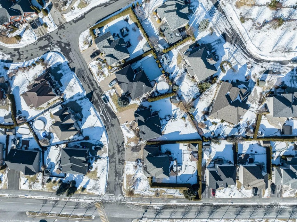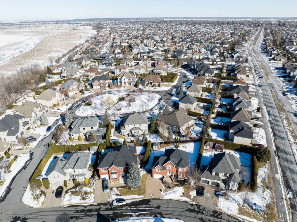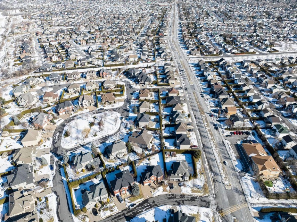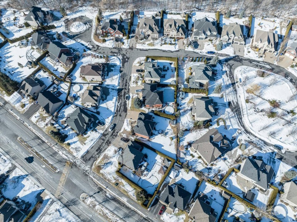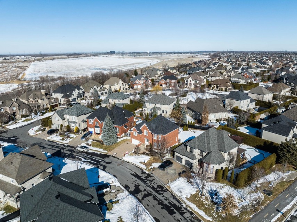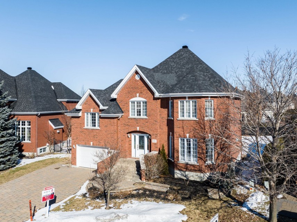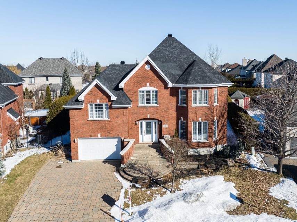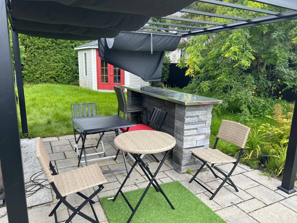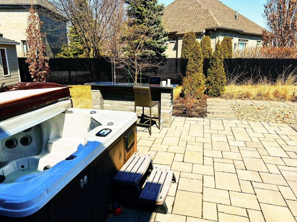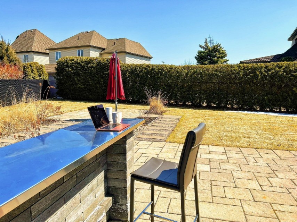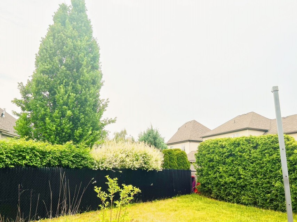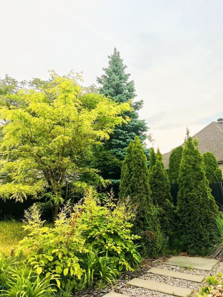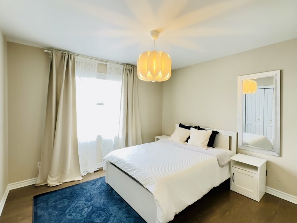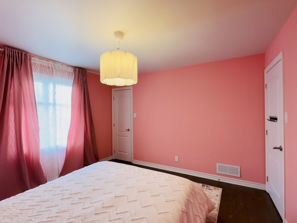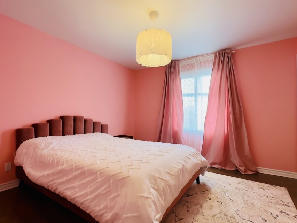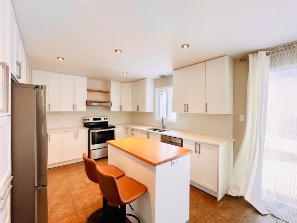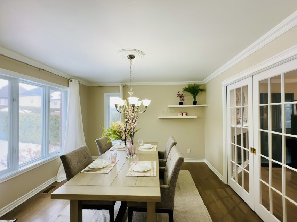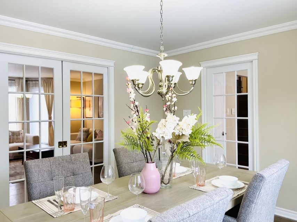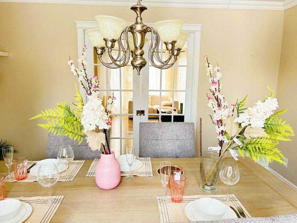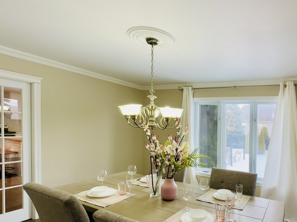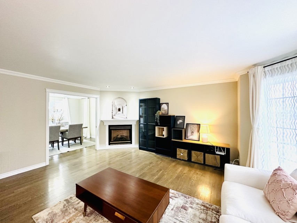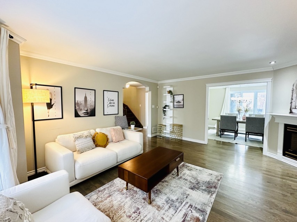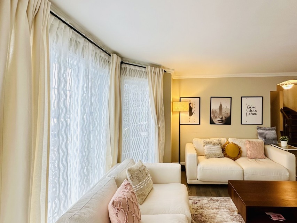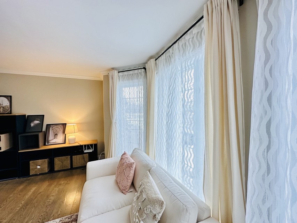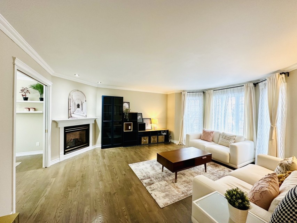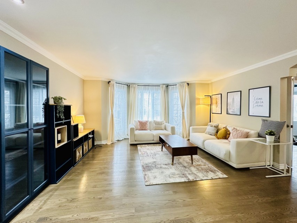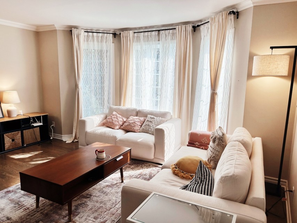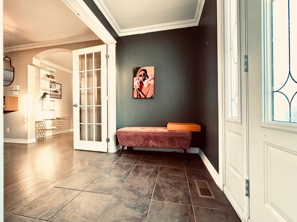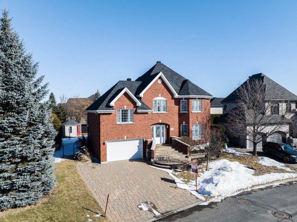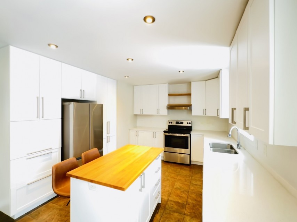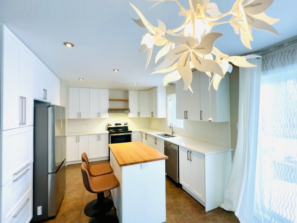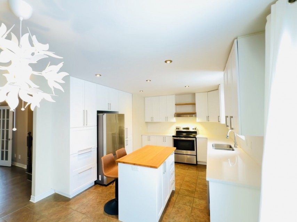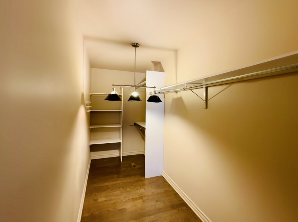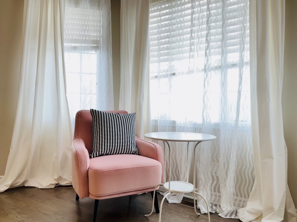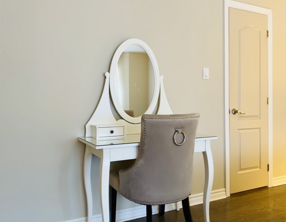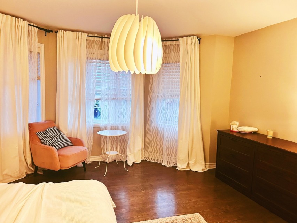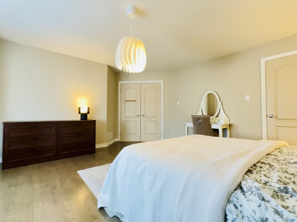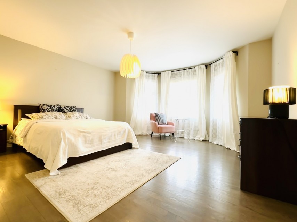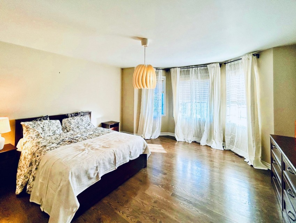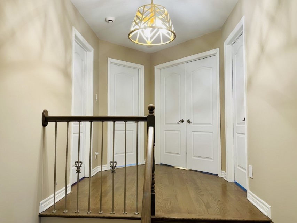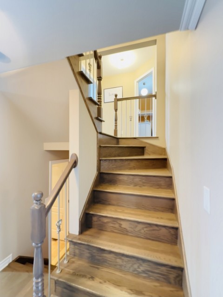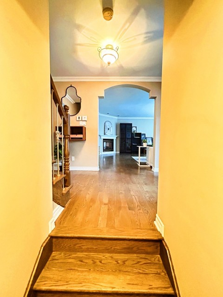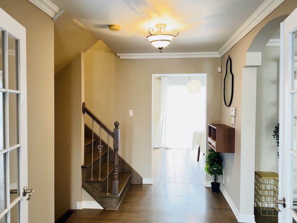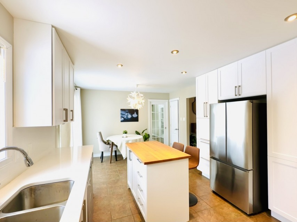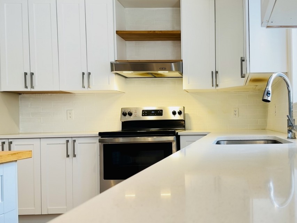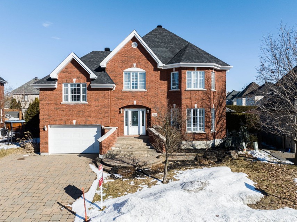Nestled in a serene, family-friendly neighborhood at the heart of Saint-Julie's prestigious residential area, this spacious brick cottage offers luminous and comfortable living spaces for every family member. The property includes 4 bedrooms, 2 bathrooms, a powder room, garage, propane fireplace, and a charming backyard enclosed by cedar hedges. Across the street, amenities such as a gas station, 24-hour convenience store, kindergarten, and café provide convenience. With its north-south orientation and airy layout, the house ensures excellent ventilation from both directions. 1.) During the term of the Lease, the Lessee, at its expense, will maintain and provide a copy to the Owner of liability insurance and property damage insurance bodily. The amount must correspond to at least two million dollars ($2,000,000.00). He agreed that homeowner's insurance does not cover personal property and property of the lessee. 2) The lessee agrees that smoking of any kind of substance is prohibited inside the premises during the term of the lease. (Ex: cannabis, tobacco, shisha, electronic cigarettes.) 3.) Once the keys are provided to the lessee, the lessee must provide a Proof of insurance and that services have been transferred 4. Damage caused by tenants during the lease will be at their expense. Normal wear and tear will be considered acceptable. 5) Lessee is not allowed to paint or make any modification without prior written consent from the LESSOR. At the end of the lease, the lessee shall return the property as the same condition as the signing of the lease. 6. Lessee agrees to submit e-transfers or post dated checks for the entire term 7) The lessee is not allowed to sub-lease or lease transfer. Airbnb, or similar short term sublet will be considered a repudiatory breach of the lease. 8) Animals will be not permitted at the landlord's discretion. 9) Credit check required
 4
4
 2
2
 1
1
 1
1
About this property
Property
| Category | Residential |
| Building Type | Detached |
| Year of Construction | 2003 |
| Building Size | 14.05x10.82 M |
| Lot Area Dimensions | 31.10x27.63 M |
| Lot Surface Area | 738 SM |
Details
| Driveway | Double width or more |
| Driveway | Plain paving stone |
| Heating system | Air circulation |
| Water supply | Municipality |
| Heating energy | Electricity |
| Windows | PVC |
| Foundation | Poured concrete |
| Hearth stove | Gaz fireplace |
| Garage | Heated |
| Garage | Fitted |
| Garage | Single width |
| Proximity | Highway |
| Proximity | Daycare centre |
| Proximity | Park - green area |
| Proximity | Bicycle path |
| Proximity | Elementary school |
| Proximity | Alpine skiing |
| Proximity | High school |
| Proximity | Public transport |
| Restrictions/Permissions | Short-term rentals allowed |
| Siding | Brick |
| Basement | 6 feet and over |
| Basement | Partially finished |
| Parking | Outdoor |
| Parking | Garage |
| Sewage system | Municipal sewer |
| Landscaping | Fenced |
| Landscaping | Land / Yard lined with hedges |
| Landscaping | Landscape |
| Window type | Crank handle |
| Roofing | Asphalt shingles |
| Topography | Flat |
| Zoning | Residential |
Rooms Description
| Room | Dimensions | Floor | Flooring | Info |
|---|---|---|---|---|
| Hallway | 10.2x5.2 P | 1st level/Ground floor | Ceramic tiles | |
| Living room | 16.1x14.1 P | 1st level/Ground floor | Wood | |
| Dining room | 13.1x12.0 P | 1st level/Ground floor | Wood | |
| Kitchen | 12.0x20.0 P | 1st level/Ground floor | Ceramic tiles | |
| Washroom | 5.7x4.6 P | 1st level/Ground floor | Ceramic tiles | |
| Primary bedroom | 17.6x15.4 P | 2nd floor | Wood | |
| Bedroom | 12.0x11.9 P | 2nd floor | Wood | |
| Bedroom | 11.1x11.5 P | 2nd floor | Wood | |
| Bedroom | 13.9x14.2 P | 2nd floor | Wood | |
| Bathroom | 12.0x12.5 P | 2nd floor | Ceramic tiles | |
| Laundry room | 8.8x7.3 P | 2nd floor | Ceramic tiles | |
| Walk-in closet | 12.8x5.0 P | 2nd floor | Wood | |
| Cellar / Cold room | 3.1x10.1 P | Basement | Concrete | |
| Bathroom | 8.2x7.1 P | Basement | Ceramic tiles | |
| Family room | 26.8x29.0 P | Basement | Carpet |
Inclusions
lights fixed, washer and dryer, refrigerator, dish-washer, stove, curtain, hot water tank
Exclusions
Not available for this listing.
Commercial Property
Not available for this listing.
Units
Not available for this listing.
Revenue Opportunity
Not available for this listing.
Renovations
Not available for this listing.
Rooms(s) and Additional Spaces - Intergenerational
Not available for this listing.
Assessment, Property Taxes and Expenditures
| Expenditure/Type | Amount | Frequency | Year |
|---|---|---|---|
| Building Appraisal | $ 478,200.00 | 2022 | |
| Lot Appraisal | $ 199,400.00 | 2022 | |
| Total Appraisal | $ 677,600.00 | 2022 | |
| Municipal Taxes | $ 4,449.00 | Yearly | 2023 |
| School taxes | $ 298.00 | Yearly | 2023 |







